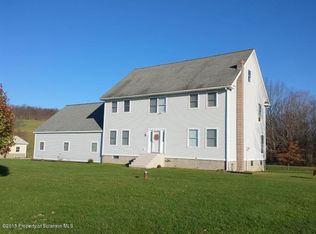Sold for $510,000
$510,000
202R Bell Mountain Rd, Jermyn, PA 18433
3beds
3,214sqft
Residential, Single Family Residence
Built in 2001
2.37 Acres Lot
$534,800 Zestimate®
$159/sqft
$3,003 Estimated rent
Home value
$534,800
$503,000 - $572,000
$3,003/mo
Zestimate® history
Loading...
Owner options
Explore your selling options
What's special
COUNTRY HOME... Experience luxurious living in this stunning two-story home nestled within beautifully landscaped surroundings. Home features 3 spacious bedrooms, 4 bathrooms, fully finished basement with granite bar and sink this residence offers the perfect blend of comfort and elegance. The seamless flow between the living, dining and gourmet kitchen areas creates an inviting space for both relaxation and entertaining. The outdoor spa is perfect while star gazing on winter nights. Also includes tons of storage for you vehicle or outside toys.Opportunities here are truly endless!, Baths: 1 Half Lev 1,Full Bath - Master,2+ Bath Lev 2,1 Half Lev L, Beds: 2+ Bed 2nd, SqFt Fin - Main: 1160.00, SqFt Fin - 3rd: 0.00, Tax Information: Available, Dining Area: Y, SqFt Fin - 2nd: 894.00
Zillow last checked: 8 hours ago
Listing updated: May 12, 2025 at 06:17am
Listed by:
The Deanna Mazzotta and Nadine Krisa Peckins Team,
Keller Williams Real Estate-Clarks Summit
Bought with:
Ronald Koruszko, RS183790L
ERA One Source Realty, Peckville
Source: GSBR,MLS#: 233523
Facts & features
Interior
Bedrooms & bathrooms
- Bedrooms: 3
- Bathrooms: 4
- Full bathrooms: 2
- 1/2 bathrooms: 2
Primary bedroom
- Area: 351.5 Square Feet
- Dimensions: 18.5 x 19
Bedroom 1
- Area: 100.05 Square Feet
- Dimensions: 11.5 x 8.7
Bedroom 2
- Area: 123.2 Square Feet
- Dimensions: 11 x 11.2
Primary bathroom
- Area: 128.7 Square Feet
- Dimensions: 11 x 11.7
Bathroom 1
- Area: 20.68 Square Feet
- Dimensions: 4.7 x 4.4
Bathroom 2
- Area: 39.87 Square Feet
- Dimensions: 9.7 x 4.11
Bathroom 3
- Area: 33.06 Square Feet
- Dimensions: 5.7 x 5.8
Foyer
- Area: 85.85 Square Feet
- Dimensions: 8.5 x 10.1
Kitchen
- Area: 330 Square Feet
- Dimensions: 15 x 22
Laundry
- Area: 75.26 Square Feet
- Dimensions: 7.1 x 10.6
Living room
- Area: 453 Square Feet
- Dimensions: 15 x 30.2
Heating
- Propane
Cooling
- Electric
Appliances
- Included: Dishwasher, Refrigerator, Microwave
Features
- Kitchen Island, Walk-In Closet(s)
- Flooring: Carpet, Tile
- Basement: Exterior Entry,Walk-Out Access,Interior Entry,Full,Finished
- Attic: None
- Number of fireplaces: 1
- Fireplace features: Gas, Living Room
Interior area
- Total structure area: 3,214
- Total interior livable area: 3,214 sqft
- Finished area above ground: 2,054
- Finished area below ground: 1,160
Property
Parking
- Total spaces: 3
- Parking features: Concrete, Paved, Parking Pad, Off Street, Driveway, Detached
- Garage spaces: 3
- Has uncovered spaces: Yes
Features
- Levels: Three Or More
- Stories: 3
- Patio & porch: Covered, Patio, Deck
- Pool features: Above Ground
- Has spa: Yes
- Frontage length: 190.00
Lot
- Size: 2.37 Acres
- Dimensions: 190 x 541 x 191 x 541
- Features: Level
Details
- Additional structures: Shed(s)
- Parcel number: 0320101000207
- Zoning description: Residential
Construction
Type & style
- Home type: SingleFamily
- Architectural style: Traditional
- Property subtype: Residential, Single Family Residence
Materials
- Vinyl Siding
- Roof: Asphalt
Condition
- New construction: No
- Year built: 2001
Utilities & green energy
- Sewer: Septic Tank
- Water: Well
Community & neighborhood
Community
- Community features: Sidewalks
Location
- Region: Jermyn
- Subdivision: Other
Other
Other facts
- Listing terms: Cash,Conventional
- Road surface type: Paved
Price history
| Date | Event | Price |
|---|---|---|
| 5/16/2024 | Sold | $510,000-3.6%$159/sqft |
Source: | ||
| 3/13/2024 | Pending sale | $529,000$165/sqft |
Source: | ||
| 3/1/2024 | Listed for sale | $529,000$165/sqft |
Source: | ||
| 1/17/2024 | Listing removed | -- |
Source: | ||
| 12/15/2023 | Price change | $529,000-2.9%$165/sqft |
Source: | ||
Public tax history
Tax history is unavailable.
Neighborhood: 18433
Nearby schools
GreatSchools rating
- 7/10Lakeland El SchoolGrades: K-6Distance: 3.1 mi
- 6/10Lakeland Junior-Senior High SchoolGrades: 7-12Distance: 2.9 mi
Get pre-qualified for a loan
At Zillow Home Loans, we can pre-qualify you in as little as 5 minutes with no impact to your credit score.An equal housing lender. NMLS #10287.
