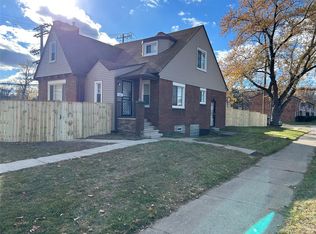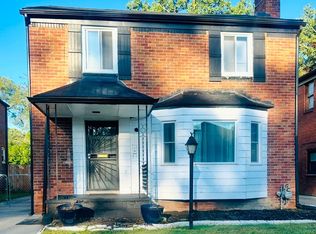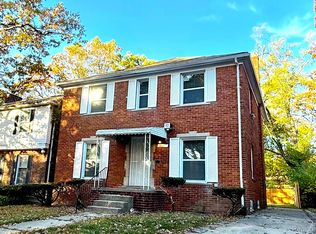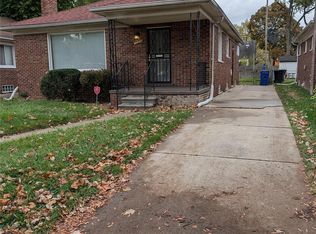Step into this beautifully updated ranch-style home showcasing an open floor plan that seamlessly connects the kitchen and great room. Gleaming hardwood floors flow throughout the kitchen and all three main-level bedrooms, creating a warm and inviting feel.
The kitchen impresses with brand-new white shaker cabinets, granite countertops, new stainless steel appliances (2025), and a layout designed for entertaining. The spacious great room is filled with natural light from a large door wall that opens to the backyard, enhancing the bright and welcoming atmosphere.
This home features two full bathrooms and one half bath, all remodeled in November 2025 with new ceramic tile and modern fixtures, offering a fresh, polished look.
The finished basement expands your living space with new carpet, a full bath, and the flexibility for two additional bedrooms—perfect for guests, a home office, or extended family.
Combining comfort, style, and versatility in a prime location, this home is move-in ready and waiting for its next owner. Don’t miss your chance to make it yours!
For sale
$187,500
20298 Redfern St, Detroit, MI 48219
3beds
2,032sqft
Est.:
Single Family Residence
Built in 1960
5,662.8 Square Feet Lot
$187,700 Zestimate®
$92/sqft
$-- HOA
What's special
Spacious great roomOpen floor planGranite countertopsGleaming hardwood floorsNatural lightBrand-new white shaker cabinetsNew stainless steel appliances
- 55 days |
- 504 |
- 72 |
Likely to sell faster than
Zillow last checked: 8 hours ago
Listing updated: December 07, 2025 at 06:07am
Listed by:
Darryl L Sanders 248-423-3700,
Treasure Homes, Inc 248-423-3700
Source: Realcomp II,MLS#: 20251041519
Tour with a local agent
Facts & features
Interior
Bedrooms & bathrooms
- Bedrooms: 3
- Bathrooms: 3
- Full bathrooms: 2
- 1/2 bathrooms: 1
Bedroom
- Level: Entry
- Area: 110
- Dimensions: 11 X 10
Bedroom
- Level: Entry
- Area: 130
- Dimensions: 13 X 10
Bedroom
- Level: Entry
- Area: 132
- Dimensions: 12 X 11
Other
- Level: Entry
- Area: 45
- Dimensions: 9 X 5
Other
- Level: Basement
- Area: 54
- Dimensions: 9 X 6
Other
- Level: Entry
- Area: 35
- Dimensions: 7 X 5
Great room
- Level: Entry
- Area: 228
- Dimensions: 19 X 12
Kitchen
- Level: Entry
- Area: 135
- Dimensions: 15 X 9
Heating
- Forced Air, Natural Gas
Features
- Basement: Finished,Full
- Has fireplace: No
Interior area
- Total interior livable area: 2,032 sqft
- Finished area above ground: 1,016
- Finished area below ground: 1,016
Property
Parking
- Parking features: No Garage
Features
- Levels: One
- Stories: 1
- Entry location: GroundLevel
- Pool features: None
Lot
- Size: 5,662.8 Square Feet
- Dimensions: 50 x 112.5
Details
- Parcel number: W22I117056S010
- Special conditions: Short Sale No,Standard
Construction
Type & style
- Home type: SingleFamily
- Architectural style: Ranch
- Property subtype: Single Family Residence
Materials
- Brick
- Foundation: Basement, Poured
Condition
- New construction: No
- Year built: 1960
Utilities & green energy
- Sewer: Public Sewer
- Water: Public
Community & HOA
Community
- Subdivision: HARRY SLATKINS SUB 4 ALSO PG 48
HOA
- Has HOA: No
Location
- Region: Detroit
Financial & listing details
- Price per square foot: $92/sqft
- Tax assessed value: $45,982
- Annual tax amount: $5,896
- Date on market: 10/1/2025
- Cumulative days on market: 56 days
- Listing agreement: Exclusive Right To Sell
- Listing terms: Cash,Conventional,FHA,Va Loan,Warranty Deed
Estimated market value
$187,700
$178,000 - $197,000
$1,754/mo
Price history
Price history
| Date | Event | Price |
|---|---|---|
| 11/28/2025 | Listed for sale | $187,500$92/sqft |
Source: | ||
| 11/11/2025 | Listing removed | $187,500$92/sqft |
Source: | ||
| 11/7/2025 | Price change | $187,500-6.3%$92/sqft |
Source: | ||
| 10/1/2025 | Listed for sale | $200,000+121%$98/sqft |
Source: | ||
| 4/14/2025 | Sold | $90,500+2.2%$45/sqft |
Source: Public Record Report a problem | ||
Public tax history
Public tax history
| Year | Property taxes | Tax assessment |
|---|---|---|
| 2024 | -- | $35,500 +19.5% |
| 2023 | -- | $29,700 +22.7% |
| 2022 | -- | $24,200 +12.6% |
Find assessor info on the county website
BuyAbility℠ payment
Est. payment
$1,197/mo
Principal & interest
$887
Property taxes
$244
Home insurance
$66
Climate risks
Neighborhood: Berg-Lasher
Nearby schools
GreatSchools rating
- 4/10Wright Charles SchoolGrades: PK-8Distance: 0.6 mi
- 3/10Ford High SchoolGrades: 9-12Distance: 1.5 mi
- Loading
- Loading






