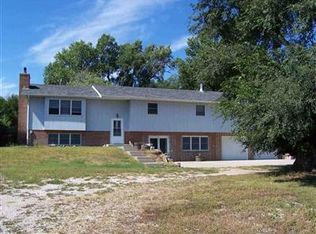Sold for $285,000
$285,000
20292 E FORT MCPHERSON ROAD, Maxwell, NE 69151
4beds
2baths
1,987sqft
Single Family Residence, Residential, Manufactured Home
Built in 1995
1.78 Acres Lot
$285,500 Zestimate®
$143/sqft
$1,747 Estimated rent
Home value
$285,500
Estimated sales range
Not available
$1,747/mo
Zestimate® history
Loading...
Owner options
Explore your selling options
What's special
Beautifully updated 4 bed, 2 bath home on the edge of Maxwell with 1,987 sq ft of living space. Nearly everything has been updated in the past 5 years—this home feels like new! Spacious layout, modern finishes, and an oversized 2-car attached garage. Enjoy peaceful country living with easy access to town. Move-in ready and full of charm—don’t miss it!
Zillow last checked: 10 hours ago
Listing updated: October 28, 2025 at 06:12pm
Listed by:
Michelle Cummings,
NextHome Integrity
Bought with:
1 Non-Participant
Non-Participant
Source: Lincoln County BOR (NE),MLS#: 26445
Facts & features
Interior
Bedrooms & bathrooms
- Bedrooms: 4
- Bathrooms: 2
- Main level bathrooms: 2
- Main level bedrooms: 4
Dining room
- Features: Vinyl
Family room
- Features: Wood
Kitchen
- Features: Gas Range, Dishwasher, Garbage Disposa, Refrigerator, Microwave, Pantry, Kitchen Vent, Vinyl
Living room
- Features: Carpet
Heating
- Forced Air, Propane, Age Of Furnace: 1-5 Yrs
Cooling
- Central Air, Age Of AC: 1-5 Yrs
Appliances
- Included: Water Softener Owned, Gas Water Heater, Water Heater
- Laundry: Main Level, Electric Dryer Hookup, Vinyl
Features
- Walk-In Closet(s)
- Windows: Window Coverings, Skylight(s)
- Basement: Crawl Space
- Has fireplace: No
Interior area
- Total structure area: 1,987
- Total interior livable area: 1,987 sqft
Property
Parking
- Total spaces: 2
- Parking features: Attached, Two, Garage Door Opener
- Attached garage spaces: 2
Features
- Patio & porch: Deck
- Exterior features: Storage, Rain Gutters
- Waterfront features: None
Lot
- Size: 1.78 Acres
- Dimensions: 1.78 ACRES
- Features: Establishd Yard
Details
- Parcel number: 0007187610
Construction
Type & style
- Home type: MobileManufactured
- Architectural style: Ranch
- Property subtype: Single Family Residence, Residential, Manufactured Home
Materials
- Concrete, Hardboard
- Roof: Asphalt,Composition,Age 1-5 Years
Condition
- 26-40 Years
- Year built: 1995
Utilities & green energy
- Sewer: Septic Tank
- Water: Well
- Utilities for property: Electricity Connected, Propane
Community & neighborhood
Security
- Security features: Smoke Detector(s), Carbon Monoxide Detector(s)
Location
- Region: Maxwell
Other
Other facts
- Road surface type: Gravel, Asphalt
Price history
| Date | Event | Price |
|---|---|---|
| 9/29/2025 | Sold | $285,000+3.6%$143/sqft |
Source: Lincoln County BOR (NE) #26445 Report a problem | ||
| 8/14/2025 | Pending sale | $275,000$138/sqft |
Source: Lincoln County BOR (NE) #26445 Report a problem | ||
| 7/28/2025 | Listed for sale | $275,000$138/sqft |
Source: Lincoln County BOR (NE) #26445 Report a problem | ||
Public tax history
| Year | Property taxes | Tax assessment |
|---|---|---|
| 2024 | $1,296 -29.4% | $152,082 +4.2% |
| 2023 | $1,835 +0.6% | $145,906 +10.3% |
| 2022 | $1,824 +1.2% | $132,332 |
Find assessor info on the county website
Neighborhood: 69151
Nearby schools
GreatSchools rating
- 5/10Maxwell Elementary SchoolGrades: PK-6Distance: 4.3 mi
- 4/10Maxwell High SchoolGrades: 7-12Distance: 4.3 mi
