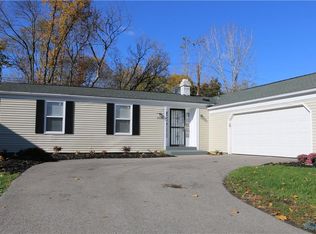Sold for $170,000 on 07/31/25
$170,000
2029 W Terrace View St, Toledo, OH 43607
3beds
1,236sqft
Single Family Residence
Built in 1969
0.25 Acres Lot
$173,800 Zestimate®
$138/sqft
$1,397 Estimated rent
Home value
$173,800
$155,000 - $195,000
$1,397/mo
Zestimate® history
Loading...
Owner options
Explore your selling options
What's special
Welcome to 2029 W Terrace View Street! This well-kept home offers a comfortable layout with thoughtful updates & plenty of charm. You'll appreciate the newer furnace & A/C—providing year-round comfort & peace of mind! The full basement offers extra room for storage, hobbies, or future customization, while a lovely balcony provides the perfect spot to sit outside & enjoy some fresh air. Step out back to a fully fenced yard—great for relaxing, entertaining, or soaking up the sunshine! Don’t miss this opportunity that blends space, updates, & outdoor appeal—it’s ready for you to make it your own!
Zillow last checked: 8 hours ago
Listing updated: October 14, 2025 at 06:13am
Listed by:
Corey J Welch 734-770-4705,
EXP Realty, LLC
Bought with:
Bev Bundy, 0000338130
H2H Realty & Auction
Source: NORIS,MLS#: 6129918
Facts & features
Interior
Bedrooms & bathrooms
- Bedrooms: 3
- Bathrooms: 2
- Full bathrooms: 2
Bedroom 2
- Level: Main
- Dimensions: 13 x 11
Bedroom 3
- Level: Main
- Dimensions: 11 x 11
Bedroom 4
- Level: Main
- Dimensions: 11 x 10
Other
- Level: Main
- Dimensions: 6 x 9
Game room
- Level: Lower
- Dimensions: 18 x 15
Kitchen
- Level: Main
- Dimensions: 18 x 11
Living room
- Level: Main
- Dimensions: 25 x 11
Heating
- Forced Air, Natural Gas
Cooling
- Central Air
Appliances
- Included: Dishwasher, Water Heater, Refrigerator
Features
- Basement: Full,Walk-Out Access
- Has fireplace: No
Interior area
- Total structure area: 1,236
- Total interior livable area: 1,236 sqft
Property
Parking
- Total spaces: 2
- Parking features: Concrete, Attached Garage, Driveway
- Garage spaces: 2
- Has uncovered spaces: Yes
Lot
- Size: 0.25 Acres
- Dimensions: 10,700
- Features: Ravine, Wooded
Details
- Parcel number: 2078311
Construction
Type & style
- Home type: SingleFamily
- Architectural style: Contemporary
- Property subtype: Single Family Residence
Materials
- Vinyl Siding
- Roof: Shingle
Condition
- Year built: 1969
Utilities & green energy
- Electric: Circuit Breakers
- Sewer: Sanitary Sewer
- Water: Public
Community & neighborhood
Location
- Region: Toledo
- Subdivision: Ottawa Hillside
Other
Other facts
- Listing terms: Cash,Conventional,FHA,VA Loan
Price history
| Date | Event | Price |
|---|---|---|
| 7/31/2025 | Sold | $170,000+6.3%$138/sqft |
Source: NORIS #6129918 Report a problem | ||
| 5/22/2025 | Pending sale | $160,000$129/sqft |
Source: NORIS #6129918 Report a problem | ||
| 5/19/2025 | Listed for sale | $160,000+72%$129/sqft |
Source: NORIS #6129918 Report a problem | ||
| 8/9/2019 | Sold | $93,000$75/sqft |
Source: NORIS #6032765 Report a problem | ||
Public tax history
Tax history is unavailable.
Neighborhood: Reynolds Corners
Nearby schools
GreatSchools rating
- 4/10Keyser Elementary SchoolGrades: PK-8Distance: 1.6 mi
- 2/10Rogers High SchoolGrades: 9-12Distance: 1.9 mi
Schools provided by the listing agent
- Elementary: Keyser
- High: Rogers
Source: NORIS. This data may not be complete. We recommend contacting the local school district to confirm school assignments for this home.

Get pre-qualified for a loan
At Zillow Home Loans, we can pre-qualify you in as little as 5 minutes with no impact to your credit score.An equal housing lender. NMLS #10287.
Sell for more on Zillow
Get a free Zillow Showcase℠ listing and you could sell for .
$173,800
2% more+ $3,476
With Zillow Showcase(estimated)
$177,276