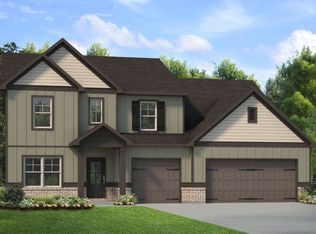Sold for $522,830
$522,830
2029 W Farmville Rd, Auburn, AL 36879
4beds
3,791sqft
Single Family Residence
Built in 2024
0.91 Acres Lot
$559,800 Zestimate®
$138/sqft
$3,548 Estimated rent
Home value
$559,800
Estimated sales range
Not available
$3,548/mo
Zestimate® history
Loading...
Owner options
Explore your selling options
What's special
Unlock $25,000 in flex cash from the builder & up to 2% from the lender by utilizing one of our Approved Lenders. DRB Homes presents The Rainier, a stunning Craftsman home offering 4 bedrooms & 3.5 baths. This home features a 2-car side entry garage. Discover the formal dining room boasting a coffered ceiling & study with French doors. The large eat-in kitchen is a chef's dream, with quartz countertops, painted cabinets, double ovens, a gas cooktop with hood vent, and butler's pantry. The great room features a gas fireplace. The first-floor primary suite offers a coffered ceiling, a luxurious bathroom with dual vanities, freestanding tub, separate shower, water closet, huge walk-in closet. Upstairs are 3 additional bedrooms, 2 bathrooms, a media room, & a loft area. Additional features of this home include a rear covered porch, gutters, a smart home-enabled package, and more! Please note that the Matterport tour showcases a similar home.
Zillow last checked: 8 hours ago
Listing updated: September 06, 2024 at 07:07am
Listed by:
MICHY AJA,
BERKSHIRE HATHAWAY HOMESERVICES 334-826-1010
Bought with:
ALMA LACY CRAFT, 101910
BERKSHIRE HATHAWAY HOMESERVICES
Source: LCMLS,MLS#: 165688Originating MLS: Lee County Association of REALTORS
Facts & features
Interior
Bedrooms & bathrooms
- Bedrooms: 4
- Bathrooms: 4
- Full bathrooms: 3
- 1/2 bathrooms: 1
- Main level bathrooms: 1
Primary bedroom
- Description: coffered ceiling,Flooring: Carpet
- Level: First
Bedroom 2
- Description: Flooring: Carpet
- Level: Second
Bedroom 3
- Description: Flooring: Carpet
- Level: Second
Bedroom 4
- Description: Flooring: Carpet
- Level: Second
Breakfast room nook
- Description: Flooring: Plank,Simulated Wood
- Level: First
Dining room
- Description: coffered ceiling,Flooring: Plank,Simulated Wood
- Level: First
Great room
- Description: Flooring: Plank,Simulated Wood
- Features: Fireplace
- Level: First
Kitchen
- Description: double ovens with hood vent,Flooring: Plank,Simulated Wood
- Level: First
Laundry
- Description: Flooring: Tile
- Level: First
Other
- Description: office,Flooring: Plank,Simulated Wood
- Level: First
Other
- Description: Media Room,Flooring: Carpet
- Level: Second
Other
- Description: Loft,Flooring: Carpet
- Level: Second
Heating
- Gas
Cooling
- Central Air, Gas
Appliances
- Included: Double Oven, Dishwasher, Gas Cooktop, Disposal, Microwave
- Laundry: Washer Hookup, Dryer Hookup
Features
- Breakfast Area, Ceiling Fan(s), Separate/Formal Dining Room, Eat-in Kitchen, Garden Tub/Roman Tub, Kitchen Island, Primary Downstairs, Pantry
- Flooring: Carpet, Plank, Simulated Wood, Tile
- Number of fireplaces: 1
- Fireplace features: One, Gas Log
Interior area
- Total interior livable area: 3,791 sqft
- Finished area above ground: 3,791
- Finished area below ground: 0
Property
Parking
- Total spaces: 2
- Parking features: Attached, Garage, Two Car Garage
- Attached garage spaces: 2
Features
- Levels: Two
- Stories: 2
- Patio & porch: Covered, Patio
- Pool features: Community
- Fencing: None
Lot
- Size: 0.91 Acres
- Features: <1 Acre, Cul-De-Sac
Details
- Parcel number: 0802033000024001
Construction
Type & style
- Home type: SingleFamily
- Property subtype: Single Family Residence
Materials
- Brick Veneer, Cement Siding
- Foundation: Slab
Condition
- Year built: 2024
Details
- Warranty included: Yes
Utilities & green energy
- Utilities for property: Natural Gas Available, Sewer Connected, Underground Utilities, Water Available
Community & neighborhood
Security
- Security features: Security System
Location
- Region: Auburn
- Subdivision: THE PRESERVE
HOA & financial
HOA
- Has HOA: Yes
- Amenities included: Clubhouse, Barbecue, Pool
Price history
| Date | Event | Price |
|---|---|---|
| 9/6/2024 | Sold | $522,830+0.6%$138/sqft |
Source: LCMLS #165688 Report a problem | ||
| 3/30/2024 | Pending sale | $519,540$137/sqft |
Source: LCMLS #165688 Report a problem | ||
| 11/30/2023 | Price change | $519,540+0.2%$137/sqft |
Source: LCMLS #165688 Report a problem | ||
| 7/18/2023 | Price change | $518,540+0.4%$137/sqft |
Source: LCMLS #165688 Report a problem | ||
| 5/20/2023 | Listed for sale | $516,540$136/sqft |
Source: LCMLS #165688 Report a problem | ||
Public tax history
| Year | Property taxes | Tax assessment |
|---|---|---|
| 2023 | $756 | $14,000 |
| 2022 | $756 | $14,000 |
| 2021 | $756 | $14,000 |
Find assessor info on the county website
Neighborhood: 36879
Nearby schools
GreatSchools rating
- 10/10Margaret Yarbrough SchoolGrades: 4-5Distance: 2.2 mi
- 6/10Drake Middle SchoolGrades: 6Distance: 3.8 mi
- 7/10Auburn High SchoolGrades: 10-12Distance: 6.5 mi
Schools provided by the listing agent
- Elementary: WOODLAND PINES/YARBROUGH
- Middle: WOODLAND PINES/YARBROUGH
Source: LCMLS. This data may not be complete. We recommend contacting the local school district to confirm school assignments for this home.

Get pre-qualified for a loan
At Zillow Home Loans, we can pre-qualify you in as little as 5 minutes with no impact to your credit score.An equal housing lender. NMLS #10287.
