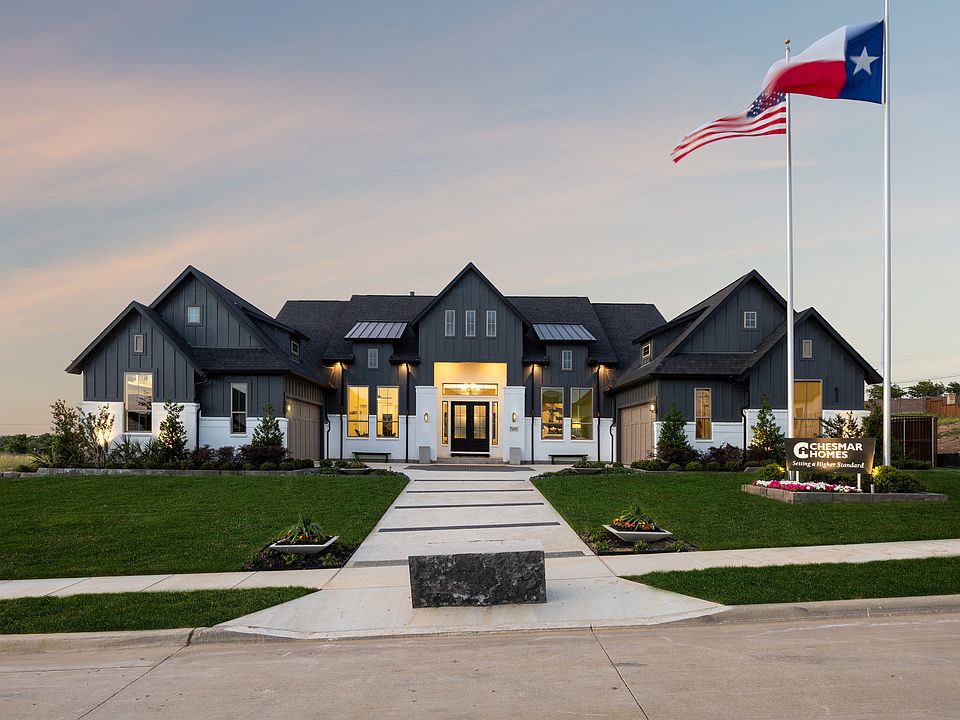MLS# 20741770 - Built by Chesmar Homes - Ready Now! ~ Discover serene living and natural charm in the coveted community of **The Vines** in Haslet. The **Nicosa plan** offers a stunning 3,093-square-foot, single-story layout, perfect for entertaining with its spacious, open-concept design. The kitchen is an entertainer’s dream, and the 12-inch sliding glass doors lead to a peaceful private patio, complete with a cozy gas fireplace for relaxing nights at home. The primary suite serves as a luxurious retreat, boasting ample space, a freestanding tub, and a massive closet. With a recent price drop, this home won’t be available for long! Visit The Vines to explore all the features Chesmar Homes has to offer.
New construction
$874,750
2029 Verona Dr, Haslet, TX 76052
3beds
3,093sqft
Est.:
Single Family Residence
Built in 2024
0.50 Acres lot
$861,000 Zestimate®
$283/sqft
$213/mo HOA
What's special
Cozy gas fireplacePrivate patioLuxurious retreatFreestanding tubMassive closetPrimary suiteOpen-concept design
- 243 days
- on Zillow |
- 405 |
- 8 |
Zillow last checked: 7 hours ago
Listing updated: May 31, 2025 at 03:04pm
Listed by:
Ben Caballero 888-872-6006,
Chesmar Homes 469-872-3842
Source: NTREIS,MLS#: 20741770
Travel times
Schedule tour
Select your preferred tour type — either in-person or real-time video tour — then discuss available options with the builder representative you're connected with.
Select a date
Open house
Facts & features
Interior
Bedrooms & bathrooms
- Bedrooms: 3
- Bathrooms: 4
- Full bathrooms: 3
- 1/2 bathrooms: 1
Primary bedroom
- Features: Dual Sinks, Double Vanity, En Suite Bathroom, Separate Shower, Walk-In Closet(s)
- Level: First
- Dimensions: 21 x 15
Bedroom
- Level: First
- Dimensions: 12 x 14
Bedroom
- Level: First
- Dimensions: 13 x 11
Dining room
- Level: First
- Dimensions: 13 x 11
Kitchen
- Features: Eat-in Kitchen, Kitchen Island, Pantry, Walk-In Pantry
- Level: First
- Dimensions: 19 x 16
Living room
- Level: First
- Dimensions: 22 x 19
Media room
- Level: First
- Dimensions: 13 x 17
Office
- Level: First
- Dimensions: 11 x 15
Heating
- Central
Cooling
- Central Air
Appliances
- Included: Dishwasher, Disposal
- Laundry: Washer Hookup, Electric Dryer Hookup
Features
- High Speed Internet, Pantry, Cable TV, Walk-In Closet(s)
- Flooring: Carpet, Ceramic Tile, Wood
- Has basement: No
- Number of fireplaces: 2
- Fireplace features: Gas Starter, Metal
Interior area
- Total interior livable area: 3,093 sqft
Video & virtual tour
Property
Parking
- Total spaces: 3
- Parking features: Garage, Garage Door Opener, Oversized
- Attached garage spaces: 3
Features
- Levels: One
- Stories: 1
- Patio & porch: Covered
- Exterior features: Rain Gutters
- Pool features: None
- Fencing: Wood
Lot
- Size: 0.50 Acres
- Features: Landscaped, Subdivision, Sprinkler System
Details
- Parcel number: 42682426
- Special conditions: Builder Owned
Construction
Type & style
- Home type: SingleFamily
- Architectural style: Traditional,Detached
- Property subtype: Single Family Residence
Materials
- Brick
- Foundation: Slab
- Roof: Composition
Condition
- New construction: Yes
- Year built: 2024
Details
- Builder name: Chesmar Homes Dallas
Utilities & green energy
- Utilities for property: Cable Available
Green energy
- Energy efficient items: Construction, Doors, HVAC, Insulation, Thermostat, Windows
- Water conservation: Low-Flow Fixtures
Community & HOA
Community
- Features: Curbs, Sidewalks
- Security: Prewired, Security System Owned, Carbon Monoxide Detector(s), Smoke Detector(s)
- Subdivision: The Vines
HOA
- Has HOA: Yes
- Services included: Maintenance Grounds
- HOA fee: $2,550 annually
- HOA name: TBA
- HOA phone: 000-000-0000
Location
- Region: Haslet
Financial & listing details
- Price per square foot: $283/sqft
- Tax assessed value: $98,000
- Annual tax amount: $3,580
- Date on market: 10/1/2024
About the community
Discover incredible new homes in Haslet at The Vines, where sophistication meets spacious living on generous half-acre homesites. Our new-construction homes in Haslet offer an unparalleled blend of elegance and functionality, featuring our innovative floor plans and exquisite designs that delight and inspire new homebuyers.
Life at The Vines is an extraordinary opportunity to own a magnificent single-family home perfectly situated just minutes from Presidio Town Crossing, Alliance Town Center, and Fort Worth. Residents of our Haslet TX new homes enjoy the prestigious Northwest ISD, making this community ideal for families seeking excellence in education. Each new home showcases premium finishes, thoughtful designs, and the attention to detail that sets Chesmar apart.
Our new homes are filled with superior craftsmanship and luxury amenities in every residence, from gourmet kitchens to spacious primary suites. The Vines offers more than just a home—it provides a lifestyle of comfort and convenience, surrounded by beautiful landscapes and top-tier amenities. Experience a life of suburban tranquility and urban accessibility, with easy access to shopping, dining, and entertainment.
As an established Haslet home builder, we understand the importance of creating spaces that have the best of both luxury and functionality, and this is evident in every detail of our new construction homes in Haslet. Don't miss the chance to make one of our move-in ready homes in Haslet your own and become part of this growing and vibrant community that is setting a new standard for luxury living in North Texas.
Source: Chesmar Homes

