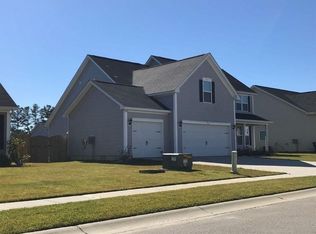Come see this stunning home in Bridlewood Farms! This open floor plan home has 3 bedrooms, 2 full baths, an abundance of natural light, a true 3-car garage and screened in porch with side patio. Approaching the home you will notice the excellent curb appeal and front door boasting sidelight and above transom. The upgraded kitchen features 36-inch staggered cabinets, stainless steel appliances, pantry, granite counter tops, huge island with breakfast bar and laminate flooring. The kitchen combines with the dining area with access to the screened-in porch and the expansive great room with vaulted ceilings and a back wall of windows making it a great space for entertaining. The master bedroom features tray ceilings, a large walk-in closet and an en-suite bathroom with ceramic tile flooring, dual vanity, 35-inch cabinets, garden tub and separate shower. Down the hall are 2 additional spacious bedrooms, a full bathroom with ceramic tile flooring, laundry room and a separate walk-in pantry/storage area. This home also includes a Radiant Barrier Roof and an HVAC unit that is less than 5 years old. The large, private backyard is entirely fenced in with a wooden privacy fence with double drive-through gate and includes a screened-in porch and concrete patio as well as a storage shed. As a Bridlewood owner, you will have access to a community pool and covered pavilion, play park, stocked fishing ponds and a community dock and will be zoned for the top-notch Dorchester II school district. Conveniently located to I-26, Volvo, Boeing, historic Summerville and all that Downtown Charleston has to offer, this is a fantastic location! Schedule a showing today!
This property is off market, which means it's not currently listed for sale or rent on Zillow. This may be different from what's available on other websites or public sources.

