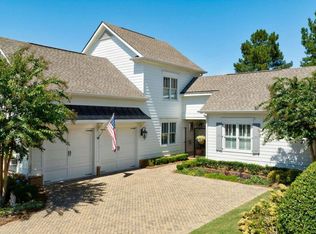A fabulous courtyard style home with lots of open and bright spaces and wonderful outdoor living. Step into this stunning 4 bedroom 4.5 bath home. The foyer features an open staircase and beautiful hardwood floors. The dining room has windows overlooking the courtyard and connects to the kitchen through a butler's pantry. As you round the corner into the kitchen and keeping room you will feel the heart of this home. A super gathering space with a huge granite island suggesting hours of fun and entertaining. A butler's pantry and food pantry give added space and convenience. The butler's pantry has a granite counter and a beverage or wine chiller. The kitchen is heaven. Gas stove with gas oven, wall electric oven, microwave, ice maker, dishwasher and lots of cabinets and counter space for prep or even serving a buffet. The keeping room has a beamed ceiling and fireplace and lots of windows plus access to the courtyard. Beyond the keeping room is the master suite. Again, the hardwood floors windows and vaulted ceiling are exceptional and then add two custom finished walk-in closets a linen closet and over sized master bath. The master bath has separate his and hers vanities a walk-in frame-less glass shower and a corner jetted tub and separate water closet. There is another bedroom on this level with a private bath plus a half bath for guests and a tiled laundry room. Another bedroom and bath are located upstairs as well as a bonus room and a loft area. The cabana suite is a separate bed and bath for guests, teens, or office and affords privacy from the rest of the house. The courtyard is super entertaining space and has been lovingly landscaped with a fountain and low maintenance gardens surrounding. This area is gated and great for pets too. The back yard has also been custom landscaped with a sitting area, dry creek bed and walkway/bridge.Located at The Georgia Club, a gated community with golf, tennis, club house restaurant, pool, and fitness center. Membership is separate. Sidewalks and streetlights. Common area parks with lots of green space. Truly a Lifestyle.
This property is off market, which means it's not currently listed for sale or rent on Zillow. This may be different from what's available on other websites or public sources.
