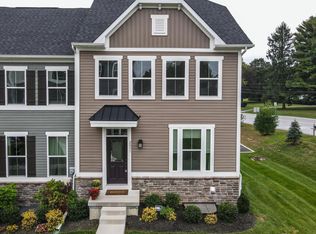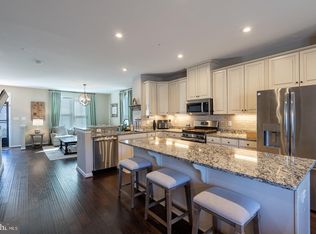Sold for $455,000
$455,000
2029 Stargazers Rd, Romansville, PA 19320
3beds
1,934sqft
Townhouse
Built in 2018
2,172 Square Feet Lot
$481,300 Zestimate®
$235/sqft
$2,648 Estimated rent
Home value
$481,300
$457,000 - $505,000
$2,648/mo
Zestimate® history
Loading...
Owner options
Explore your selling options
What's special
Incredibly stylish townhome in the Downingtown Area School District in Stargazer Village! Even the name evokes a sense of peacefulness in this nicely designed community which features open green space, a backdrop of mature trees, and community sidewalks, all on a circular drive with no through-traffic. 2029 Stargazers Rd is immaculately designed inside and out with a covered front porch that faces a greensward, open concept living, spacious bedrooms, a finished basement that includes a half bathroom, and a back deck that makes a prime space for stargazing. Smart home ready! Much of the main lighting is on dimmer switches that are Alexa-compatible. Other distinctive touches include beautiful hardwood floors on the main level, crown molding, and wood paneled accent walls in all 3 bedrooms. The kitchen is exceptionally finished with chic white cabinetry, stainless steel appliances, gas cooking, subway tile backsplash, a pantry, and a center island with bar seating. No detail has been overlooked! All 3 bedrooms feature plush, neutral carpeting, and you’ll enjoy a spacious owner’s retreat with a ceiling fan, walk-in closet, and en suite bathroom. Downstairs, the finished basement offers excellent possibilities for setting up a home office, home theater, fitness room, hobby space, or so much more. The finished basement also offers direct access into the 2-car garage, and there is 2-car driveway parking at the back of the home as well. This newer construction home has had only 1 previous owner and offers modern living in a central location. You’ll have convenient access to Downingtown, West Chester, and Kennett Square, plus there are wonderful hiking opportunities at your fingertips with ChesLen and Stroud Preserve both nearby. Low-maintenance living at its finest – request a personal tour today!
Zillow last checked: 8 hours ago
Listing updated: April 26, 2024 at 03:44am
Listed by:
Michael Ciunci 610-256-1609,
KW Greater West Chester
Bought with:
Theresa Tarquinio, AB046734L
RE/MAX Professional Realty
Source: Bright MLS,MLS#: PACT2061116
Facts & features
Interior
Bedrooms & bathrooms
- Bedrooms: 3
- Bathrooms: 3
- Full bathrooms: 2
- 1/2 bathrooms: 1
Basement
- Area: 350
Heating
- Forced Air, Propane
Cooling
- Central Air, Electric
Appliances
- Included: Water Heater
- Laundry: Upper Level
Features
- Ceiling Fan(s), Crown Molding, Dining Area, Family Room Off Kitchen, Open Floorplan, Kitchen Island, Pantry, Primary Bath(s), Recessed Lighting, Upgraded Countertops, Walk-In Closet(s)
- Flooring: Carpet, Wood
- Basement: Finished
- Has fireplace: No
Interior area
- Total structure area: 1,934
- Total interior livable area: 1,934 sqft
- Finished area above ground: 1,584
- Finished area below ground: 350
Property
Parking
- Total spaces: 4
- Parking features: Garage Faces Rear, Attached, Driveway
- Attached garage spaces: 2
- Uncovered spaces: 2
Accessibility
- Accessibility features: None
Features
- Levels: Two
- Stories: 2
- Patio & porch: Deck
- Pool features: None
Lot
- Size: 2,172 sqft
Details
- Additional structures: Above Grade, Below Grade
- Parcel number: 5004 0493
- Zoning: RESIDENTIAL
- Special conditions: Standard
Construction
Type & style
- Home type: Townhouse
- Architectural style: Traditional
- Property subtype: Townhouse
Materials
- Vinyl Siding, Aluminum Siding
- Foundation: Permanent
Condition
- New construction: No
- Year built: 2018
Utilities & green energy
- Sewer: Public Sewer
- Water: Public
Community & neighborhood
Location
- Region: Romansville
- Subdivision: Stargazer Village
- Municipality: WEST BRADFORD TWP
HOA & financial
HOA
- Has HOA: Yes
- HOA fee: $180 monthly
- Association name: STARGAZER VILLAGE
Other
Other facts
- Listing agreement: Exclusive Right To Sell
- Ownership: Fee Simple
Price history
| Date | Event | Price |
|---|---|---|
| 4/26/2024 | Sold | $455,000-1.1%$235/sqft |
Source: | ||
| 3/18/2024 | Pending sale | $460,000$238/sqft |
Source: | ||
| 3/15/2024 | Listed for sale | $460,000+43.8%$238/sqft |
Source: | ||
| 8/29/2018 | Sold | $319,990$165/sqft |
Source: Public Record Report a problem | ||
Public tax history
| Year | Property taxes | Tax assessment |
|---|---|---|
| 2025 | $5,971 +1.7% | $164,150 |
| 2024 | $5,870 +3.3% | $164,150 |
| 2023 | $5,681 +3% | $164,150 |
Find assessor info on the county website
Neighborhood: 19320
Nearby schools
GreatSchools rating
- 8/10West Bradford El SchoolGrades: K-5Distance: 1.2 mi
- 10/10Downington Middle SchoolGrades: 7-8Distance: 4.4 mi
- 8/10Downingtown High School West CampusGrades: 9-12Distance: 4.3 mi
Schools provided by the listing agent
- District: Downingtown Area
Source: Bright MLS. This data may not be complete. We recommend contacting the local school district to confirm school assignments for this home.
Get pre-qualified for a loan
At Zillow Home Loans, we can pre-qualify you in as little as 5 minutes with no impact to your credit score.An equal housing lender. NMLS #10287.

