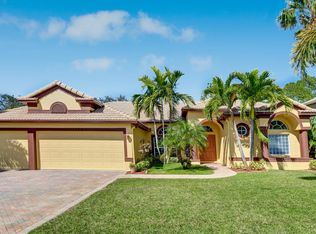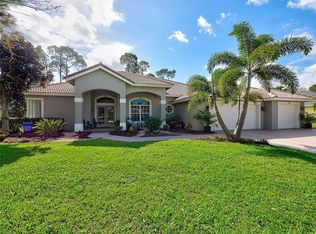Lake Tuscany pool home. This home feels like a resort from the moment you walk in. Soaring ceiling, chefs kitchen with cherry cabinets, granite and new S/S appliances. Large family room with surround sound , overlooks the large screened enclosed pool. Private area with fire pit and jacuzzi. Upstairs has a loft in between the split bedroom floor plan. Freshly painted inside and out with and extended driveway for parking. Close to I-95.
This property is off market, which means it's not currently listed for sale or rent on Zillow. This may be different from what's available on other websites or public sources.

