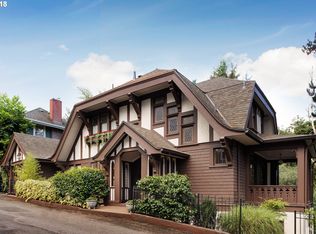Sold
$925,000
2029 SW Montgomery Dr, Portland, OR 97201
4beds
3,667sqft
Residential, Single Family Residence
Built in 1912
6,969.6 Square Feet Lot
$898,500 Zestimate®
$252/sqft
$4,778 Estimated rent
Home value
$898,500
$836,000 - $970,000
$4,778/mo
Zestimate® history
Loading...
Owner options
Explore your selling options
What's special
This grand residence, situated in the coveted Portland Heights grid neighborhood, showcases stunning architecture and timeless charm. Upon entering, you are welcomed by exquisite period millwork and intricate leaded and stained-glass windows. Rich wood floors, beautifully accented with walnut inlays throughout the main level, enhance the home’s classic design with a touch of warmth and sophistication. The spacious living room, anchored by a fireplace, flows effortlessly into a sunlit office or sunroom. Adjacent to the living room, the formal dining room features a striking box beam ceiling, adding to the room’s architectural beauty. The dining room conveniently opens into a butler’s pantry, facilitating seamless entertaining. The expansive kitchen, complete with a charming breakfast room, adds to the home’s inviting and functional atmosphere. This rare gem embodies timeless craftsmanship and sophisticated living, set in one of Portland's most prestigious neighborhoods, close to parks, trails, multiple hospitals, NW Portland and the city. [Home Energy Score = 1. HES Report at https://rpt.greenbuildingregistry.com/hes/OR10233132]
Zillow last checked: 8 hours ago
Listing updated: December 21, 2024 at 02:00am
Listed by:
Macey Laurick 503-730-4576,
Windermere Realty Trust
Bought with:
Nathan Neubauer, 200701343
Where, Inc
Source: RMLS (OR),MLS#: 24666822
Facts & features
Interior
Bedrooms & bathrooms
- Bedrooms: 4
- Bathrooms: 2
- Full bathrooms: 2
Primary bedroom
- Features: Closet, Shower, Suite, Wallto Wall Carpet
- Level: Upper
- Area: 196
- Dimensions: 14 x 14
Bedroom 2
- Features: Closet, Wallto Wall Carpet
- Level: Upper
- Area: 154
- Dimensions: 14 x 11
Bedroom 3
- Features: Closet, Wallto Wall Carpet
- Level: Upper
- Area: 154
- Dimensions: 14 x 11
Dining room
- Features: Beamed Ceilings, French Doors, Wainscoting, Wood Floors
- Level: Main
- Area: 208
- Dimensions: 16 x 13
Family room
- Features: Builtin Features, Fireplace, Wallto Wall Carpet
- Level: Lower
- Area: 270
- Dimensions: 18 x 15
Kitchen
- Features: Dishwasher, Eating Area, Free Standing Refrigerator, Wood Floors
- Level: Main
- Area: 143
- Width: 11
Living room
- Features: Fireplace, French Doors, Wood Floors
- Level: Main
- Area: 294
- Dimensions: 21 x 14
Office
- Features: French Doors, Wood Floors
- Level: Main
- Area: 144
- Dimensions: 18 x 8
Heating
- Forced Air, Fireplace(s)
Cooling
- Central Air
Appliances
- Included: Built-In Refrigerator, Cooktop, Dishwasher, Microwave, Free-Standing Refrigerator, Gas Water Heater
Features
- High Ceilings, Closet, Beamed Ceilings, Wainscoting, Built-in Features, Eat-in Kitchen, Shower, Suite, Tile
- Flooring: Tile, Wall to Wall Carpet, Wood
- Doors: French Doors
- Basement: Finished
- Number of fireplaces: 2
- Fireplace features: Gas, Wood Burning
Interior area
- Total structure area: 3,667
- Total interior livable area: 3,667 sqft
Property
Parking
- Total spaces: 1
- Parking features: Driveway, On Street, Attached
- Attached garage spaces: 1
- Has uncovered spaces: Yes
Accessibility
- Accessibility features: Garage On Main, Accessibility
Features
- Stories: 4
- Patio & porch: Deck
- Exterior features: Garden, Yard
- Has view: Yes
- View description: Trees/Woods
Lot
- Size: 6,969 sqft
- Features: Trees, SqFt 7000 to 9999
Details
- Parcel number: R128444
Construction
Type & style
- Home type: SingleFamily
- Architectural style: Traditional
- Property subtype: Residential, Single Family Residence
Materials
- Wood Siding
- Roof: Composition
Condition
- Approximately
- New construction: No
- Year built: 1912
Utilities & green energy
- Gas: Gas
- Sewer: Public Sewer
- Water: Public
Community & neighborhood
Location
- Region: Portland
Other
Other facts
- Listing terms: Call Listing Agent,Cash,Conventional
- Road surface type: Paved
Price history
| Date | Event | Price |
|---|---|---|
| 12/20/2024 | Sold | $925,000-7.2%$252/sqft |
Source: | ||
| 11/23/2024 | Pending sale | $997,000$272/sqft |
Source: | ||
| 10/7/2024 | Price change | $997,000-9.4%$272/sqft |
Source: | ||
| 9/23/2024 | Listed for sale | $1,100,000+31.7%$300/sqft |
Source: | ||
| 4/27/2009 | Sold | $835,000-7.1%$228/sqft |
Source: Public Record | ||
Public tax history
| Year | Property taxes | Tax assessment |
|---|---|---|
| 2025 | $20,541 +6.5% | $775,480 +3% |
| 2024 | $19,290 -0.3% | $752,900 +3% |
| 2023 | $19,352 +2.2% | $730,980 +3% |
Find assessor info on the county website
Neighborhood: Southwest Hills
Nearby schools
GreatSchools rating
- 9/10Ainsworth Elementary SchoolGrades: K-5Distance: 0.2 mi
- 5/10West Sylvan Middle SchoolGrades: 6-8Distance: 3 mi
- 8/10Lincoln High SchoolGrades: 9-12Distance: 0.6 mi
Schools provided by the listing agent
- Elementary: Ainsworth
- Middle: West Sylvan
- High: Lincoln
Source: RMLS (OR). This data may not be complete. We recommend contacting the local school district to confirm school assignments for this home.
Get a cash offer in 3 minutes
Find out how much your home could sell for in as little as 3 minutes with a no-obligation cash offer.
Estimated market value
$898,500
Get a cash offer in 3 minutes
Find out how much your home could sell for in as little as 3 minutes with a no-obligation cash offer.
Estimated market value
$898,500
