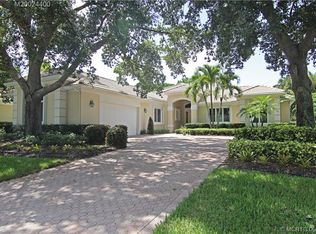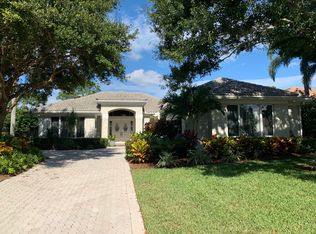Lovely home with views of 13th fairway! Great room/dining room combo area boasts volume ceiling, pocketing slider to covered lanai, wet bar, and accent wall with ornate details & lighted art displays. Kitchen has lots of cabinet space, prep island with bar, and breakfast nook. Family room has tray ceiling, picture window with golf views, and slider access to lanai. Great flow between main living areas make this home perfect for entertaining! Master suite has tray ceiling, sitting area, 2 walk-in closets, slider access to lanai, and luxurious master bath. Both guest bedrooms offer standard closets & private baths. Gorgeous views from screen-enclosed patio with built-in planters, tropical landscaping, and sparkling pool+waterfall. AC (2009). Buyer pays a one-time, nonrefundable $25,000 capital contribution to the club at closing. Social membership included in HOA fees. Golf is optional, available with additional fees.
This property is off market, which means it's not currently listed for sale or rent on Zillow. This may be different from what's available on other websites or public sources.

