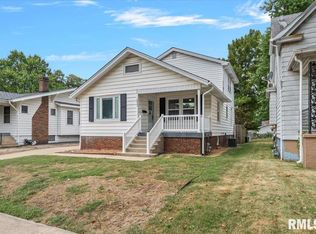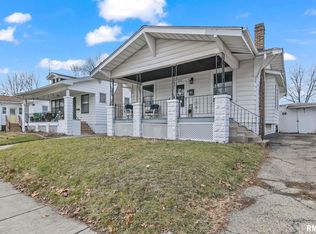Closed
Listing Provided by:
Lisa L Miller 217-825-3999,
1st Choice Realty Pros, LLC
Bought with: Zdefault Office
$80,000
2029 S Spring St, Springfield, IL 62704
2beds
1,852sqft
Single Family Residence
Built in ----
6,098.4 Square Feet Lot
$114,700 Zestimate®
$43/sqft
$1,642 Estimated rent
Home value
$114,700
$95,000 - $134,000
$1,642/mo
Zestimate® history
Loading...
Owner options
Explore your selling options
What's special
2 bedroom 2.5 bath with full partially finished basement. This home has a beautiful stair case and real hardwood floors, many replacement windows, formal dining room, great closet space, each bedroom has 2 closets including walk in, and a bathroom on each floor. Covered front porch and deck in the back along with fenced in area for your kids or fur babies. All appliances stay. Call today for your showing! Showings need to be scheduled after 5:00 pm during the week.
Zillow last checked: 8 hours ago
Listing updated: April 28, 2025 at 06:31pm
Listing Provided by:
Lisa L Miller 217-825-3999,
1st Choice Realty Pros, LLC
Bought with:
Default Zmember
Zdefault Office
Source: MARIS,MLS#: 24017354 Originating MLS: Southwestern Illinois Board of REALTORS
Originating MLS: Southwestern Illinois Board of REALTORS
Facts & features
Interior
Bedrooms & bathrooms
- Bedrooms: 2
- Bathrooms: 3
- Full bathrooms: 2
- 1/2 bathrooms: 1
- Main level bathrooms: 1
Primary bedroom
- Features: Floor Covering: Wood
- Level: Upper
- Area: 144
- Dimensions: 12x12
Bedroom
- Features: Floor Covering: Wood
- Level: Upper
- Area: 144
- Dimensions: 12x12
Bathroom
- Features: Floor Covering: Vinyl
- Level: Upper
- Area: 45
- Dimensions: 5x9
Dining room
- Features: Floor Covering: Wood
- Level: Main
- Area: 132
- Dimensions: 12x11
Family room
- Features: Floor Covering: Other
- Level: Lower
- Area: 132
- Dimensions: 12x11
Kitchen
- Features: Floor Covering: Vinyl
- Level: Main
- Area: 110
- Dimensions: 11x10
Living room
- Features: Floor Covering: Wood
- Level: Main
- Area: 165
- Dimensions: 15x11
Other
- Features: Floor Covering: Other
- Level: Lower
- Area: 130
- Dimensions: 10x13
Other
- Features: Floor Covering: Other
- Level: Lower
- Area: 90
- Dimensions: 9x10
Heating
- Natural Gas, Forced Air
Cooling
- Central Air, Electric
Appliances
- Included: Dishwasher, Microwave, Range Hood, Gas Range, Gas Oven, Refrigerator, Gas Water Heater
Features
- Pantry, Separate Dining
- Flooring: Hardwood
- Basement: Full,Partially Finished
- Has fireplace: No
- Fireplace features: None, Recreation Room
Interior area
- Total structure area: 1,852
- Total interior livable area: 1,852 sqft
- Finished area above ground: 1,152
- Finished area below ground: 720
Property
Parking
- Total spaces: 1
- Parking features: Detached
- Garage spaces: 1
Features
- Levels: Two
- Patio & porch: Deck, Covered
Lot
- Size: 6,098 sqft
- Dimensions: 40 x 150
- Features: Level
Details
- Parcel number: 22040403023
- Special conditions: Standard
Construction
Type & style
- Home type: SingleFamily
- Architectural style: Other
- Property subtype: Single Family Residence
Utilities & green energy
- Sewer: Public Sewer
- Water: Public
Community & neighborhood
Location
- Region: Springfield
- Subdivision: Not In A Subdivison
Other
Other facts
- Listing terms: Cash,Conventional
- Ownership: Private
- Road surface type: Gravel
Price history
| Date | Event | Price |
|---|---|---|
| 6/3/2024 | Sold | $80,000-30.4%$43/sqft |
Source: | ||
| 5/27/2024 | Pending sale | $115,000$62/sqft |
Source: | ||
| 4/30/2024 | Contingent | $115,000$62/sqft |
Source: | ||
| 4/11/2024 | Price change | $115,000-10.9%$62/sqft |
Source: | ||
| 3/24/2024 | Listed for sale | $129,000-0.4%$70/sqft |
Source: | ||
Public tax history
| Year | Property taxes | Tax assessment |
|---|---|---|
| 2024 | $2,140 +6.4% | $31,478 +9.5% |
| 2023 | $2,012 +5.5% | $28,753 +5.4% |
| 2022 | $1,906 +4.6% | $27,275 +3.9% |
Find assessor info on the county website
Neighborhood: 62704
Nearby schools
GreatSchools rating
- 3/10Black Hawk Elementary SchoolGrades: K-5Distance: 0.4 mi
- 2/10Jefferson Middle SchoolGrades: 6-8Distance: 1.7 mi
- 2/10Springfield Southeast High SchoolGrades: 9-12Distance: 1.9 mi
Schools provided by the listing agent
- Elementary: Springfield Dist 186
- Middle: Springfield Dist 186
- High: Springfield
Source: MARIS. This data may not be complete. We recommend contacting the local school district to confirm school assignments for this home.

Get pre-qualified for a loan
At Zillow Home Loans, we can pre-qualify you in as little as 5 minutes with no impact to your credit score.An equal housing lender. NMLS #10287.

