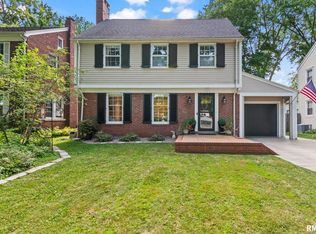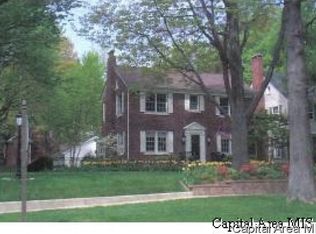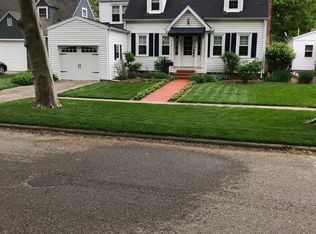Sold for $195,000 on 10/17/24
$195,000
2029 S Bates Ave, Springfield, IL 62704
2beds
1,502sqft
Single Family Residence, Residential
Built in 1950
8,750 Square Feet Lot
$206,400 Zestimate®
$130/sqft
$1,760 Estimated rent
Home value
$206,400
$192,000 - $223,000
$1,760/mo
Zestimate® history
Loading...
Owner options
Explore your selling options
What's special
Discover the charm of this beautifully updated 2-bedroom bungalow in the highly sought-after Leland Grove neighborhood, central to all city amenities. This home seamlessly blends vintage appeal with modern upgrades, featuring stunning finishes, fixtures, and flooring that highlight its historical character. As you step inside, you'll find a welcoming main floor with formal living and dining rooms centered around a striking fireplace. The freshly strikingly updated interior boasts neutral tones accented with vibrant colors, while arched doorways and original hardwood floors preserve the home’s unique personality & intricate craftsmanship. The renovated kitchen is a dream come true, equipped with newer stainless steel appliances, a stylish tile backsplash, luxury vinyl plank flooring and contemporary hardware and fixtures. The host & guests will appreciate the convenient main floor half bath and the bright sunroom addition which offers a serene retreat. A cherry on top is found in an expansive, park-like backyard great for relaxation and private outdoor activities on the patio. A must see for the prime location & near perfect condition!
Zillow last checked: 8 hours ago
Listing updated: October 18, 2024 at 01:20pm
Listed by:
Kyle T Killebrew Mobl:217-741-4040,
The Real Estate Group, Inc.
Bought with:
Megan M Pressnall, 475162500
The Real Estate Group, Inc.
Source: RMLS Alliance,MLS#: CA1029813 Originating MLS: Capital Area Association of Realtors
Originating MLS: Capital Area Association of Realtors

Facts & features
Interior
Bedrooms & bathrooms
- Bedrooms: 2
- Bathrooms: 2
- Full bathrooms: 1
- 1/2 bathrooms: 1
Bedroom 1
- Level: Upper
- Dimensions: 12ft 1in x 18ft 1in
Bedroom 2
- Level: Upper
- Dimensions: 10ft 8in x 12ft 7in
Other
- Level: Main
- Dimensions: 10ft 9in x 11ft 7in
Additional room
- Description: Family/Rec Space
- Level: Basement
- Dimensions: 11ft 6in x 22ft 3in
Kitchen
- Level: Main
- Dimensions: 11ft 1in x 11ft 1in
Living room
- Level: Main
- Dimensions: 12ft 0in x 23ft 1in
Main level
- Area: 935
Upper level
- Area: 567
Heating
- Forced Air
Cooling
- Central Air
Appliances
- Included: Dishwasher, Microwave, Range, Refrigerator
Features
- Ceiling Fan(s)
- Windows: Replacement Windows, Window Treatments, Blinds
- Basement: Partial,Unfinished
- Number of fireplaces: 1
- Fireplace features: Family Room, Living Room
Interior area
- Total structure area: 1,502
- Total interior livable area: 1,502 sqft
Property
Parking
- Total spaces: 1
- Parking features: Detached, Paved
- Garage spaces: 1
Features
- Patio & porch: Patio, Porch
Lot
- Size: 8,750 sqft
- Dimensions: 175 x 50
- Features: Level
Details
- Additional structures: Shed(s)
- Parcel number: 2205.0328017
Construction
Type & style
- Home type: SingleFamily
- Architectural style: Bungalow
- Property subtype: Single Family Residence, Residential
Materials
- Vinyl Siding
- Foundation: Block
- Roof: Shingle
Condition
- New construction: No
- Year built: 1950
Utilities & green energy
- Sewer: Public Sewer
- Water: Public
- Utilities for property: Cable Available
Community & neighborhood
Location
- Region: Springfield
- Subdivision: Oak Knolls
Other
Other facts
- Road surface type: Paved
Price history
| Date | Event | Price |
|---|---|---|
| 10/17/2024 | Sold | $195,000-2.5%$130/sqft |
Source: | ||
| 9/23/2024 | Pending sale | $199,900$133/sqft |
Source: | ||
| 8/30/2024 | Price change | $199,900-4.8%$133/sqft |
Source: | ||
| 8/6/2024 | Price change | $209,900-4.5%$140/sqft |
Source: | ||
| 7/25/2024 | Listed for sale | $219,900-8.3%$146/sqft |
Source: | ||
Public tax history
| Year | Property taxes | Tax assessment |
|---|---|---|
| 2024 | $5,344 | $65,054 +22.6% |
| 2023 | -- | $53,042 +5.7% |
| 2022 | -- | $50,196 +4.1% |
Find assessor info on the county website
Neighborhood: 62704
Nearby schools
GreatSchools rating
- 5/10Butler Elementary SchoolGrades: K-5Distance: 0.6 mi
- 3/10Benjamin Franklin Middle SchoolGrades: 6-8Distance: 0.4 mi
- 7/10Springfield High SchoolGrades: 9-12Distance: 1.8 mi

Get pre-qualified for a loan
At Zillow Home Loans, we can pre-qualify you in as little as 5 minutes with no impact to your credit score.An equal housing lender. NMLS #10287.


