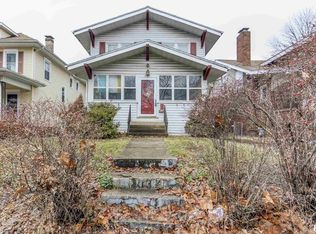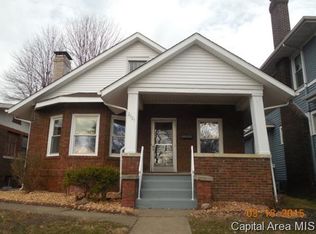Sold for $127,000
$127,000
2029 S 5th St, Springfield, IL 62703
4beds
2,223sqft
SingleFamily
Built in ----
6,098 Square Feet Lot
$146,400 Zestimate®
$57/sqft
$1,678 Estimated rent
Home value
$146,400
$129,000 - $163,000
$1,678/mo
Zestimate® history
Loading...
Owner options
Explore your selling options
What's special
Pride of ownership & it shows!! The sellers have done so many updates you'll want to read through the list (see as attachment). This home also has received the "Mayor's Award for Historical Preservation" (also see attached). Stained glass windows, almost all newer windows, new(er) mechanicals & roof. Move in ready!
Facts & features
Interior
Bedrooms & bathrooms
- Bedrooms: 4
- Bathrooms: 2
- Full bathrooms: 2
Heating
- Forced air, Gas
Cooling
- Central
Appliances
- Included: Refrigerator
Features
- Storm Doors, Hardwood, Book Case, Rear-Stair
- Flooring: Carpet, Hardwood, Linoleum / Vinyl
Interior area
- Total interior livable area: 2,223 sqft
Property
Parking
- Parking features: Garage - Detached
Lot
- Size: 6,098 sqft
Details
- Parcel number: 22040430027
Construction
Type & style
- Home type: SingleFamily
Community & neighborhood
Location
- Region: Springfield
Other
Other facts
- Age Description: Unknown
- Appliances: Ceiling Fan(S), Energy Star Stove/Oven
- Address County: Sangamon
- InteriorFeatures: Storm Doors, Hardwood, Book Case, Rear-Stair
- KitchenAndBreakfast: Breakfast Bar, Pantry
- Laundry Room: Room
- Living Room Level: Main
- LotDescription: Level
- Address City: Springfield
- UtilityCompany: Cwlp, Ameren Illinois
- WaterAndSewer: Water-City, Sewer-City
- Foundation: Brick
- Style: 2 Story
- OtherRooms: Bonus
- Construction: Vinyl
- Laundry Room Level: Basement
- Area / Zone Code: Springfield
- School District: Springfield District # 186
- Driveway: Asphalt, Shared
- ExemptionDescription: Own Occupied
- Other Room 1 Flooring: Other
Price history
| Date | Event | Price |
|---|---|---|
| 7/19/2023 | Sold | $127,000+15.5%$57/sqft |
Source: Public Record Report a problem | ||
| 3/29/2019 | Sold | $110,000-7.6%$49/sqft |
Source: | ||
| 12/17/2018 | Listed for sale | $119,000+40.8%$54/sqft |
Source: RE/MAX Professionals #187746 Report a problem | ||
| 8/29/2005 | Sold | $84,500+7.6%$38/sqft |
Source: Public Record Report a problem | ||
| 9/30/2004 | Sold | $78,500$35/sqft |
Source: Public Record Report a problem | ||
Public tax history
| Year | Property taxes | Tax assessment |
|---|---|---|
| 2024 | $3,641 +23.9% | $43,349 +10.5% |
| 2023 | $2,939 +5% | $39,238 +5.4% |
| 2022 | $2,798 +4.2% | $37,221 +3.9% |
Find assessor info on the county website
Neighborhood: Near South
Nearby schools
GreatSchools rating
- 3/10Harvard Park Elementary SchoolGrades: PK-5Distance: 0.7 mi
- 2/10Jefferson Middle SchoolGrades: 6-8Distance: 1.5 mi
- 2/10Springfield Southeast High SchoolGrades: 9-12Distance: 1.6 mi
Schools provided by the listing agent
- District: Springfield District # 186
Source: The MLS. This data may not be complete. We recommend contacting the local school district to confirm school assignments for this home.

Get pre-qualified for a loan
At Zillow Home Loans, we can pre-qualify you in as little as 5 minutes with no impact to your credit score.An equal housing lender. NMLS #10287.

