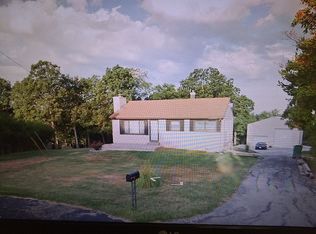Closed
Listing Provided by:
Krista M Wind 314-560-8317,
Main Key Realty LLC
Bought with: Realty Exchange
Price Unknown
2029 Ridgedale Dr, High Ridge, MO 63049
4beds
1,478sqft
Single Family Residence
Built in 1972
0.73 Acres Lot
$241,000 Zestimate®
$--/sqft
$1,881 Estimated rent
Home value
$241,000
$229,000 - $253,000
$1,881/mo
Zestimate® history
Loading...
Owner options
Explore your selling options
What's special
This charming 4-bedroom, 2-bathroom split-level home offers a perfect blend of comfort & natural serenity. The wooded backyard provides a tranquil escape
The open-concept layout connects the living room, kitchen, & dining, creating a warm & welcoming atmosphere. Large windows allow natural light to flood the home.
The kitchen boasts ample counter space & built-in pantry cabinets. The adjacent dining area provides a perfect setting for family meals or entertaining guests, with access to the deck & back yard.
The 2 Upper bedrooms offer comfort & privacy adjacent to the bathroom which features a low profile step-in shower.
The lower level provides 2 bedrooms, that are generously sized and share a well-appointed bathroom.
Outside, the wooded lot offers endless possibilities for outdoor activities, surrounded by the sounds of nature.
With its perfect combination amenities & natural beauty, this split-level home on a wooded lot provides a unique living experience.
Zillow last checked: 8 hours ago
Listing updated: April 28, 2025 at 06:23pm
Listing Provided by:
Krista M Wind 314-560-8317,
Main Key Realty LLC
Bought with:
Sara R Blandino, 2012040985
Realty Exchange
Source: MARIS,MLS#: 23068914 Originating MLS: Southern Gateway Association of REALTORS
Originating MLS: Southern Gateway Association of REALTORS
Facts & features
Interior
Bedrooms & bathrooms
- Bedrooms: 4
- Bathrooms: 2
- Full bathrooms: 2
Heating
- Propane, Forced Air
Cooling
- Attic Fan, Ceiling Fan(s), Central Air, Electric
Appliances
- Included: Dishwasher, Gas Range, Gas Oven, Refrigerator, Propane Water Heater
Features
- Kitchen Island, Separate Dining
- Doors: Panel Door(s), Storm Door(s)
- Windows: Insulated Windows
- Basement: Full,Partially Finished,Walk-Out Access
- Has fireplace: No
Interior area
- Total structure area: 1,478
- Total interior livable area: 1,478 sqft
- Finished area above ground: 886
- Finished area below ground: 592
Property
Parking
- Total spaces: 1
- Parking features: Attached, Garage, Off Street
- Attached garage spaces: 1
Features
- Levels: Multi/Split
Lot
- Size: 0.73 Acres
- Dimensions: 100 x 347 x 104 x 318
- Features: Wooded
Details
- Additional structures: Shed(s)
- Parcel number: 031.012.02002009
- Special conditions: Standard
Construction
Type & style
- Home type: SingleFamily
- Architectural style: Split Foyer,Traditional
- Property subtype: Single Family Residence
Materials
- Vinyl Siding
Condition
- Year built: 1972
Utilities & green energy
- Sewer: Septic Tank
- Water: Public
Community & neighborhood
Location
- Region: High Ridge
- Subdivision: Ridgedale
Other
Other facts
- Listing terms: Cash,Conventional,FHA,VA Loan
- Ownership: Private
- Road surface type: Asphalt
Price history
| Date | Event | Price |
|---|---|---|
| 1/25/2024 | Sold | -- |
Source: | ||
| 12/31/2023 | Contingent | $215,000$145/sqft |
Source: | ||
| 12/21/2023 | Price change | $215,000-2.2%$145/sqft |
Source: | ||
| 12/1/2023 | Listed for sale | $219,900+63%$149/sqft |
Source: | ||
| 12/31/2018 | Sold | -- |
Source: | ||
Public tax history
| Year | Property taxes | Tax assessment |
|---|---|---|
| 2025 | $1,424 +7.3% | $20,300 +8.6% |
| 2024 | $1,327 +0.5% | $18,700 |
| 2023 | $1,320 +0.2% | $18,700 |
Find assessor info on the county website
Neighborhood: 63049
Nearby schools
GreatSchools rating
- 7/10Brennan Woods Elementary SchoolGrades: K-5Distance: 1.2 mi
- 5/10Wood Ridge Middle SchoolGrades: 6-8Distance: 0.9 mi
- 6/10Northwest High SchoolGrades: 9-12Distance: 9.4 mi
Schools provided by the listing agent
- Elementary: Brennan Woods Elem.
- Middle: Wood Ridge Middle School
- High: Northwest High
Source: MARIS. This data may not be complete. We recommend contacting the local school district to confirm school assignments for this home.
Get a cash offer in 3 minutes
Find out how much your home could sell for in as little as 3 minutes with a no-obligation cash offer.
Estimated market value$241,000
Get a cash offer in 3 minutes
Find out how much your home could sell for in as little as 3 minutes with a no-obligation cash offer.
Estimated market value
$241,000
