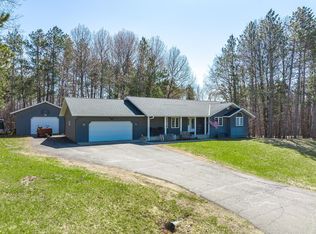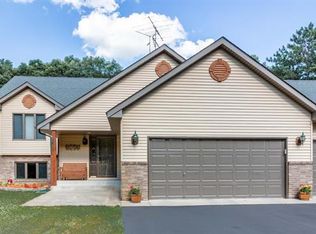Closed
$556,000
2029 Rena Cir, Clearwater, MN 55320
4beds
3,054sqft
Single Family Residence
Built in 1996
3.7 Acres Lot
$580,200 Zestimate®
$182/sqft
$2,859 Estimated rent
Home value
$580,200
$551,000 - $609,000
$2,859/mo
Zestimate® history
Loading...
Owner options
Explore your selling options
What's special
Absolutely stunning property on a 3.7 acre secluded lot, surrounded by woods, rolling hills & abundance of wildlife. The home has countless recent updates featuring a beautiful dream kitchen, stainless steel appliances, granite counter tops, tiled floors, center island, breakfast bar, vaulted ceilings, panel doors, see through glass fireplace, built-in entry lockers and huge windows throughout showcasing the amazing exterior views. Main level primary bedroom with private bath and laundry accommodates one level living. The lower level is a walkout onto impressive wrap around patio with firepit, extensive landscaping and perfect for entertaining. Endless room for storage and hobbies in the attached and detached finished and heated garages/shop. Newer shingles, furnace, AC, heat pump, steel siding, flooring, fixtures, paint and more you have to see to appreciate the enjoyment the peacefulness this home offers!
Zillow last checked: 8 hours ago
Listing updated: February 01, 2025 at 11:01pm
Listed by:
Matthew A. Imdieke 320-420-1295,
Central MN Realty LLC,
Brandon Kelly 320-491-6107
Bought with:
Daniel Sibinski
Keller Williams Classic Realty
Source: NorthstarMLS as distributed by MLS GRID,MLS#: 6458120
Facts & features
Interior
Bedrooms & bathrooms
- Bedrooms: 4
- Bathrooms: 3
- Full bathrooms: 3
Bedroom 1
- Level: Main
- Area: 175 Square Feet
- Dimensions: 14x12.5
Bedroom 2
- Level: Main
- Area: 90 Square Feet
- Dimensions: 10x9
Bedroom 3
- Level: Lower
- Area: 130 Square Feet
- Dimensions: 10x13
Bedroom 4
- Level: Lower
- Area: 109.25 Square Feet
- Dimensions: 11.5x9.5
Dining room
- Level: Main
- Area: 132 Square Feet
- Dimensions: 12x11
Family room
- Level: Lower
- Area: 520 Square Feet
- Dimensions: 20x26
Kitchen
- Level: Main
- Area: 360 Square Feet
- Dimensions: 22.5x16
Laundry
- Level: Main
- Area: 30 Square Feet
- Dimensions: 7.5x4
Living room
- Level: Main
- Area: 212.5 Square Feet
- Dimensions: 17x12.5
Sitting room
- Level: Main
- Area: 81 Square Feet
- Dimensions: 9x9
Storage
- Level: Lower
- Area: 63 Square Feet
- Dimensions: 10.5x6
Utility room
- Level: Lower
- Area: 55 Square Feet
- Dimensions: 10x5.5
Heating
- Boiler, Forced Air, Fireplace(s), Radiant Floor
Cooling
- Central Air
Appliances
- Included: Cooktop, Dishwasher, Dryer, Microwave, Range, Refrigerator, Wall Oven, Washer, Water Softener Owned, Wine Cooler
Features
- Central Vacuum
- Basement: Daylight,Drain Tiled,Finished,Walk-Out Access
- Number of fireplaces: 2
- Fireplace features: Family Room, Gas, Living Room
Interior area
- Total structure area: 3,054
- Total interior livable area: 3,054 sqft
- Finished area above ground: 1,669
- Finished area below ground: 1,334
Property
Parking
- Total spaces: 4
- Parking features: Attached, Detached, Asphalt
- Attached garage spaces: 4
- Details: Garage Dimensions (31x26 30x24)
Accessibility
- Accessibility features: None
Features
- Levels: One
- Stories: 1
- Patio & porch: Front Porch, Patio
Lot
- Size: 3.70 Acres
- Dimensions: 122 x 439 x 235 x 375 x 456
Details
- Additional structures: Additional Garage
- Foundation area: 1385
- Parcel number: 81432790118
- Zoning description: Residential-Single Family
Construction
Type & style
- Home type: SingleFamily
- Property subtype: Single Family Residence
Materials
- Metal Siding
- Roof: Asphalt,Pitched
Condition
- Age of Property: 29
- New construction: No
- Year built: 1996
Utilities & green energy
- Gas: Electric, Propane
- Sewer: Mound Septic, Private Sewer
- Water: Well
Community & neighborhood
Location
- Region: Clearwater
HOA & financial
HOA
- Has HOA: No
Other
Other facts
- Road surface type: Paved
Price history
| Date | Event | Price |
|---|---|---|
| 1/29/2024 | Sold | $556,000-4.1%$182/sqft |
Source: | ||
| 12/26/2023 | Pending sale | $579,900$190/sqft |
Source: | ||
| 11/15/2023 | Listed for sale | $579,900+34.9%$190/sqft |
Source: | ||
| 7/8/2019 | Sold | $430,000+1.2%$141/sqft |
Source: | ||
| 5/24/2019 | Pending sale | $425,000$139/sqft |
Source: Premier Real Estate Services #5218678 Report a problem | ||
Public tax history
| Year | Property taxes | Tax assessment |
|---|---|---|
| 2024 | $4,666 +1.7% | $514,500 +6.9% |
| 2023 | $4,588 +11.4% | $481,400 +25% |
| 2022 | $4,118 | $385,200 |
Find assessor info on the county website
Neighborhood: 55320
Nearby schools
GreatSchools rating
- 6/10Clearview Elementary SchoolGrades: K-5Distance: 7.2 mi
- 3/10South Junior High SchoolGrades: 6-8Distance: 8.9 mi
- 3/10Technical Senior High SchoolGrades: 9-12Distance: 6.9 mi

Get pre-qualified for a loan
At Zillow Home Loans, we can pre-qualify you in as little as 5 minutes with no impact to your credit score.An equal housing lender. NMLS #10287.

