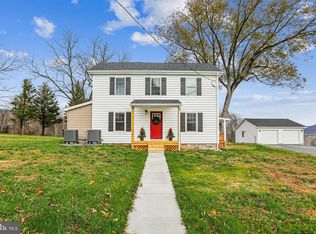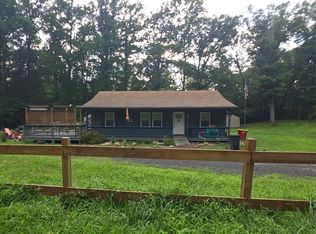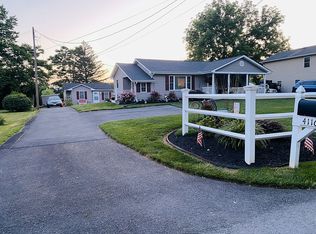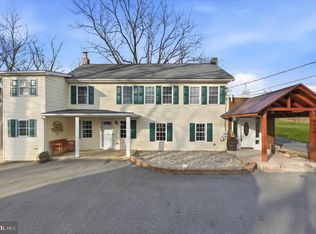Coning soon - Don't miss this Sweetheart of a home. Charming country rancher full of opportunity! This 3-bedroom, 2-bath home sits beautifully on 4.05 usable acres with sweeping views and no HOA — offering privacy, flexibility, and endless possibilities. The main level features comfortable one-level living with handicap-accessible entry, while the full-size unfinished basement mirrors the footprint of the home and provides incredible expansion potential for living space, workshop, or recreation area. Outside, the property truly shines. Multiple detached garages and two barns make this an ideal mini-farmette, hobby farm, horse property, or home-based business setting. With private well and septic, you’ll enjoy independence and room to grow. Bring your imagination — host small gatherings, restore the farmette, board horses, garden, or simply enjoy peaceful country living. A whole-house Generac generator provides added security and comfort year-round. A rare property where the land, setting, and potential come together. Don’t miss this sweetheart of a home — schedule your visit today!
Coming soon 02/28
$575,000
2029 Reed Rd, Knoxville, MD 21758
3beds
1,716sqft
Est.:
Single Family Residence
Built in 1979
4.15 Acres Lot
$531,400 Zestimate®
$335/sqft
$-- HOA
What's special
- 5 days |
- 672 |
- 54 |
Zillow last checked:
Listing updated:
Listed by:
Pilar Goicoechea 703-618-6858,
Samson Properties 3018828710
Source: Bright MLS,MLS#: MDWA2034300
Facts & features
Interior
Bedrooms & bathrooms
- Bedrooms: 3
- Bathrooms: 2
- Full bathrooms: 2
- Main level bathrooms: 2
- Main level bedrooms: 3
Basement
- Area: 1716
Heating
- Baseboard, Central, Electric
Cooling
- Other, Electric
Appliances
- Included: Electric Water Heater
Features
- Dry Wall
- Basement: Full
- Has fireplace: No
Interior area
- Total structure area: 3,432
- Total interior livable area: 1,716 sqft
- Finished area above ground: 1,716
- Finished area below ground: 0
Property
Parking
- Total spaces: 4
- Parking features: Garage Faces Side, Oversized, Detached, Driveway
- Garage spaces: 4
- Has uncovered spaces: Yes
Accessibility
- Accessibility features: Accessible Doors
Features
- Levels: One
- Stories: 1
- Pool features: None
Lot
- Size: 4.15 Acres
Details
- Additional structures: Above Grade, Below Grade
- Parcel number: 2211001068
- Zoning: EC
- Special conditions: Standard
Construction
Type & style
- Home type: SingleFamily
- Architectural style: Raised Ranch/Rambler
- Property subtype: Single Family Residence
Materials
- Combination
- Foundation: Block, Permanent
- Roof: Architectural Shingle
Condition
- Very Good
- New construction: No
- Year built: 1979
Utilities & green energy
- Sewer: Gravity Sept Fld, Private Septic Tank
- Water: Private
- Utilities for property: Cable Available, Phone Available, Electricity Available
Community & HOA
Community
- Subdivision: Washington County
HOA
- Has HOA: No
Location
- Region: Knoxville
Financial & listing details
- Price per square foot: $335/sqft
- Tax assessed value: $391,500
- Annual tax amount: $3,668
- Date on market: 2/28/2026
- Listing agreement: Exclusive Right To Sell
- Ownership: Fee Simple
Estimated market value
$531,400
$462,000 - $611,000
$2,071/mo
Price history
Price history
| Date | Event | Price |
|---|---|---|
| 4/22/2025 | Sold | $525,000$306/sqft |
Source: Public Record Report a problem | ||
| 1/22/2025 | Sold | $525,000+12.9%$306/sqft |
Source: | ||
| 1/10/2025 | Pending sale | $465,000$271/sqft |
Source: | ||
| 12/10/2024 | Pending sale | $465,000$271/sqft |
Source: | ||
| 12/4/2024 | Listed for sale | $465,000$271/sqft |
Source: | ||
Public tax history
Public tax history
| Year | Property taxes | Tax assessment |
|---|---|---|
| 2025 | $3,728 +14.2% | $352,667 +12.4% |
| 2024 | $3,264 +14.1% | $313,833 +14.1% |
| 2023 | $2,860 +4.5% | $275,000 |
| 2022 | $2,738 +2.7% | $275,000 +9.3% |
| 2021 | $2,666 +4.9% | $251,533 +4.9% |
| 2020 | $2,542 +0% | $239,800 |
| 2019 | $2,541 +0% | $239,800 +0.1% |
| 2018 | $2,540 -12.5% | $239,600 +0% |
| 2017 | $2,903 +11.3% | $239,500 +0.7% |
| 2016 | $2,607 | $237,833 +0.7% |
| 2015 | $2,607 | $236,167 +0.7% |
| 2014 | $2,607 | $234,500 |
| 2013 | -- | $234,500 |
| 2012 | -- | $234,500 -15.8% |
| 2011 | -- | $278,400 0% |
| 2010 | -- | $278,490 |
| 2009 | -- | $278,490 -3.8% |
| 2008 | -- | $289,350 +14.5% |
| 2007 | -- | $252,766 +16.9% |
| 2006 | -- | $216,183 +20.4% |
| 2005 | -- | $179,600 +3.8% |
| 2004 | -- | $173,100 +3.9% |
| 2003 | -- | $166,600 +4.1% |
| 2002 | -- | $160,100 +1.2% |
| 2001 | -- | $158,226 |
Find assessor info on the county website
BuyAbility℠ payment
Est. payment
$3,060/mo
Principal & interest
$2677
Property taxes
$383
Climate risks
Neighborhood: 21758
Nearby schools
GreatSchools rating
- 9/10Pleasant Valley Elementary SchoolGrades: PK-5Distance: 1.1 mi
- 8/10Boonsboro Middle SchoolGrades: 6-8Distance: 10.3 mi
- 8/10Boonsboro High SchoolGrades: 9-12Distance: 10.3 mi
Schools provided by the listing agent
- District: Washington County Public Schools
Source: Bright MLS. This data may not be complete. We recommend contacting the local school district to confirm school assignments for this home.
Local experts in 21758
- Loading




