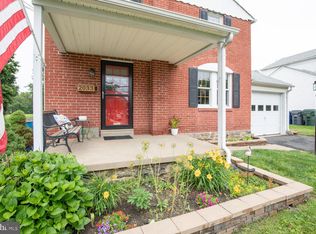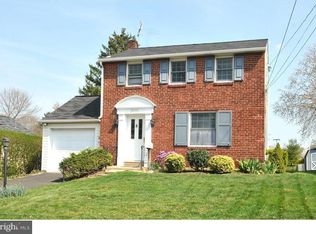Sold for $425,000
$425,000
2029 Old Welsh Rd, Abington, PA 19001
3beds
1,152sqft
Single Family Residence
Built in 1940
6,250 Square Feet Lot
$446,400 Zestimate®
$369/sqft
$2,349 Estimated rent
Home value
$446,400
$411,000 - $482,000
$2,349/mo
Zestimate® history
Loading...
Owner options
Explore your selling options
What's special
Offer deadline 6pm on Sunday, August 5th. Welcome to this charming brick colonial home, maintained and updated by a single owner for the last 26 years. Recent upgrades include a new kitchen (2017), electrical system (2017) roof (2020), and HVAC (2020), The main entry level showcases an open layout connecting the living room with dining room and kitchen. The kitchen boasts plenty of cabinet space, granite countertops, stainless steel appliances, and tile backsplash. The second floor hosts three bedrooms and a hall bathroom. You'll find plenty of storage space in the basement and garage. From the kitchen, you'll step out onto a vast two-tiered stamped concrete patio that overlooks a lush backyard, tastefully landscaped and designed to balance scenery and functionality. In the rear of the yard sits another patio, currently used as a fire pit. To the right, is a large shed with a magnificent covered bar facing the rear of the home. This is the perfect yard for hosting parties or peacefully enjoying the solitude provided by the new vinyl privacy fence. If proximity to great schools is a priority, this home sits steps away from Overlook Elementary. Showings for this great home start July 31st. Book your private showing today!
Zillow last checked: 8 hours ago
Listing updated: September 19, 2024 at 03:05pm
Listed by:
Michael Newns 215-317-7783,
RE/MAX Keystone
Bought with:
Kara Stenger, RS353799
Compass
Source: Bright MLS,MLS#: PAMC2112610
Facts & features
Interior
Bedrooms & bathrooms
- Bedrooms: 3
- Bathrooms: 1
- Full bathrooms: 1
Basement
- Area: 0
Heating
- Forced Air, Natural Gas
Cooling
- Central Air, Electric
Appliances
- Included: Gas Water Heater
Features
- Basement: Unfinished
- Has fireplace: No
Interior area
- Total structure area: 1,152
- Total interior livable area: 1,152 sqft
- Finished area above ground: 1,152
- Finished area below ground: 0
Property
Parking
- Total spaces: 2
- Parking features: Driveway
- Uncovered spaces: 2
Accessibility
- Accessibility features: None
Features
- Levels: Two
- Stories: 2
- Pool features: None
Lot
- Size: 6,250 sqft
- Dimensions: 50.00 x 0.00
Details
- Additional structures: Above Grade, Below Grade
- Parcel number: 300048448005
- Zoning: RESIDENTIAL
- Special conditions: Standard
Construction
Type & style
- Home type: SingleFamily
- Architectural style: Colonial
- Property subtype: Single Family Residence
Materials
- Vinyl Siding
- Foundation: Concrete Perimeter
Condition
- New construction: No
- Year built: 1940
Utilities & green energy
- Sewer: Public Sewer
- Water: Public
Community & neighborhood
Location
- Region: Abington
- Subdivision: Abington
- Municipality: ABINGTON TWP
Other
Other facts
- Listing agreement: Exclusive Right To Sell
- Ownership: Fee Simple
Price history
| Date | Event | Price |
|---|---|---|
| 9/10/2024 | Sold | $425,000+6.3%$369/sqft |
Source: | ||
| 8/5/2024 | Pending sale | $399,900$347/sqft |
Source: | ||
| 7/31/2024 | Listed for sale | $399,900+237.5%$347/sqft |
Source: | ||
| 3/2/1999 | Sold | $118,500$103/sqft |
Source: Public Record Report a problem | ||
| 12/2/1998 | Sold | $118,500$103/sqft |
Source: Agent Provided Report a problem | ||
Public tax history
| Year | Property taxes | Tax assessment |
|---|---|---|
| 2024 | $5,170 | $112,990 |
| 2023 | $5,170 +6.5% | $112,990 |
| 2022 | $4,853 +5.7% | $112,990 |
Find assessor info on the county website
Neighborhood: 19001
Nearby schools
GreatSchools rating
- 7/10Overlook SchoolGrades: K-5Distance: 0.1 mi
- 6/10Abington Junior High SchoolGrades: 6-8Distance: 1.4 mi
- 8/10Abington Senior High SchoolGrades: 9-12Distance: 1.7 mi
Schools provided by the listing agent
- Elementary: Overlook
- Middle: Abington Junior
- High: Abington Senior
- District: Abington
Source: Bright MLS. This data may not be complete. We recommend contacting the local school district to confirm school assignments for this home.
Get a cash offer in 3 minutes
Find out how much your home could sell for in as little as 3 minutes with a no-obligation cash offer.
Estimated market value$446,400
Get a cash offer in 3 minutes
Find out how much your home could sell for in as little as 3 minutes with a no-obligation cash offer.
Estimated market value
$446,400

