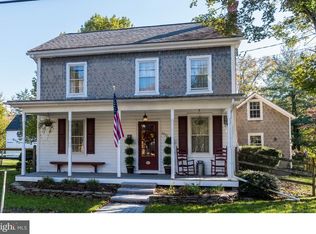Welcome to Fox Trot Farm! This newly renovated 200-year-old farmhouse with 4 bedrooms/2.5 baths is fully updated with all the modern conveniences. Enter the home through open center hall or a brand-new first floor laundry room, the perfect mudroom for this farm-ette complete with white farmhouse sink with commercial spray faucet, sliding barn door and new Samsung washer/dryer. The massive kitchen includes new stainless-steel appliances, coal stove, granite counter tops, island with storage and seating for 4 and open access to the dining room with seating for 12. The parlor is great for entertaining, complete with built-in whiskey wall. Pass through the pocket door to the 500 sq. ft den/living room with brand new bamboo hardwood floors, working wood stove and access to back porch and yard. A half bath with access to both the living room and laundry room/mudroom completes the first floor. The second floor boasts two generously sized bedrooms and updated full hall bath, library, and 500 sq. ft. master suite with walk-in closet and full bath. The 3rd floor loft contains an additional bedroom, office space and lounge area. There are two unfinished basements, used as an exercise space with a third wood stove. This nearly 3-acre property is the ideal Covid retreat, boasting a 100-year-old bank barn with a goat/horse pen & large chicken run and a smaller barn with an additional chicken coop, all accessible from your private driveway for 10+ cars. An acre of the property is newly fenced in with 5-foot high post & rail fencing, including a 30x40 foot garden with raised beds and established flower beds. Mature peach and pear trees, grape vines, and raspberry bushes compliment the landscape. New updates include septic, all roofs, water line to barn, house & outdoor/barn electrical, water softener, appliances, hardwood floors, front porch, back porch posts, laundry room counter/sink, faucets, toilets and lighting. Centrally located with easy access to both the Lansdale & Quakertown exits off 476, 5 minutes to downtown Harleysville, 10 minutes to Skippack Village, 20 minutes to Merck. 2020-10-16
This property is off market, which means it's not currently listed for sale or rent on Zillow. This may be different from what's available on other websites or public sources.

