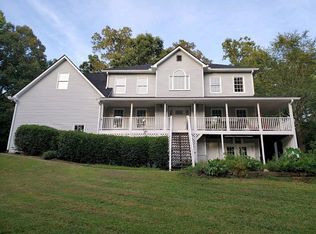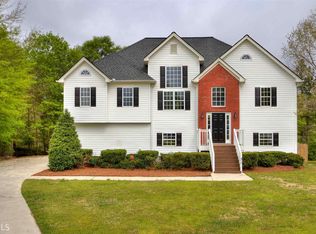Closed
$535,000
2029 Old Cartersville Rd, Dallas, GA 30132
5beds
3,401sqft
Single Family Residence, Residential
Built in 1997
8.24 Acres Lot
$535,800 Zestimate®
$157/sqft
$2,990 Estimated rent
Home value
$535,800
$482,000 - $595,000
$2,990/mo
Zestimate® history
Loading...
Owner options
Explore your selling options
What's special
Beautiful 3 story home on 8 plus acres in the heart of Paulding County with a barn! This home offers the perfect blend of privacy, comfort, and room to roam. Whether you're looking for a peaceful countryside escape or a space to entertain and enjoy the outdoors, this one checks all the boxes! Step inside the home to discover a floor plan that features multiple level living areas, generous bedrooms and ample natural light throughout. The main level boasts of a welcoming living room, a well appointed kitchen and a spacious dining area off from the foyer. The main level also has an expansive front porch that is ideal for morning coffee or sunset views. Upstairs, you'll find cozy bedrooms and a primary suite with serene views and a private bath. The finished lower level adds even more living space, perfect for a home office, media room, guest suite or game room- let your heart guide you! Outside, the possibilities are many! With over 8 acres of beautiful land, there's room for gardens, trails, or even your own mini farm/homestead. Enjoy the peace of country living while still being within easy reach of town amenities.
Zillow last checked: 8 hours ago
Listing updated: August 29, 2025 at 11:01pm
Listing Provided by:
Angela Ellis,
Maximum One Realty Greater ATL.
Bought with:
Helen Archer, 294733
Atlanta Fine Homes Sotheby's International
Source: FMLS GA,MLS#: 7627519
Facts & features
Interior
Bedrooms & bathrooms
- Bedrooms: 5
- Bathrooms: 4
- Full bathrooms: 3
- 1/2 bathrooms: 1
Primary bedroom
- Features: None
- Level: None
Bedroom
- Features: None
Primary bathroom
- Features: Shower Only
Dining room
- Features: Seats 12+, Separate Dining Room
Kitchen
- Features: Eat-in Kitchen, Kitchen Island, View to Family Room
Heating
- Central, Electric, Zoned
Cooling
- Ceiling Fan(s), Central Air, Electric, Zoned
Appliances
- Included: Dishwasher, Dryer, Electric Water Heater, Microwave, Washer
- Laundry: In Hall, Laundry Closet, Upper Level
Features
- Entrance Foyer, High Speed Internet, Tray Ceiling(s), Walk-In Closet(s)
- Flooring: Carpet, Ceramic Tile, Hardwood
- Windows: None
- Basement: Exterior Entry,Finished,Finished Bath,Full
- Has fireplace: No
- Fireplace features: None
- Common walls with other units/homes: No Common Walls
Interior area
- Total structure area: 3,401
- Total interior livable area: 3,401 sqft
- Finished area above ground: 2,325
- Finished area below ground: 1,076
Property
Parking
- Total spaces: 2
- Parking features: Attached, Garage, Garage Door Opener
- Attached garage spaces: 2
Accessibility
- Accessibility features: None
Features
- Levels: Three Or More
- Patio & porch: Deck, Front Porch, Rear Porch, Screened
- Exterior features: No Dock
- Pool features: None
- Spa features: None
- Fencing: None
- Has view: Yes
- View description: Rural, Trees/Woods
- Waterfront features: None
- Body of water: None
Lot
- Size: 8.24 Acres
- Features: Level, Open Lot, Pasture
Details
- Additional structures: Barn(s)
- Parcel number: 040139
- Other equipment: None
- Horses can be raised: Yes
- Horse amenities: Pasture
Construction
Type & style
- Home type: SingleFamily
- Architectural style: Traditional
- Property subtype: Single Family Residence, Residential
Materials
- Vinyl Siding
- Foundation: Concrete Perimeter
- Roof: Composition
Condition
- Resale
- New construction: No
- Year built: 1997
Utilities & green energy
- Electric: 110 Volts
- Sewer: Septic Tank
- Water: Public
- Utilities for property: Cable Available, Electricity Available, Phone Available
Green energy
- Energy efficient items: None
- Energy generation: None
Community & neighborhood
Security
- Security features: None
Community
- Community features: None
Location
- Region: Dallas
- Subdivision: Acreage
HOA & financial
HOA
- Has HOA: No
Other
Other facts
- Ownership: Fee Simple
- Road surface type: Asphalt
Price history
| Date | Event | Price |
|---|---|---|
| 8/27/2025 | Sold | $535,000-2.7%$157/sqft |
Source: | ||
| 8/16/2025 | Pending sale | $549,900$162/sqft |
Source: | ||
| 8/4/2025 | Price change | $549,900-3.4%$162/sqft |
Source: | ||
| 6/26/2025 | Price change | $569,000-5%$167/sqft |
Source: | ||
| 6/13/2025 | Price change | $599,000-4.2%$176/sqft |
Source: | ||
Public tax history
| Year | Property taxes | Tax assessment |
|---|---|---|
| 2025 | $5,964 +2.3% | $246,044 +5.7% |
| 2024 | $5,830 +7.8% | $232,808 +5.6% |
| 2023 | $5,409 -2.9% | $220,492 +13.9% |
Find assessor info on the county website
Neighborhood: 30132
Nearby schools
GreatSchools rating
- 4/10Northside Elementary SchoolGrades: PK-5Distance: 1.5 mi
- 6/10Lena Mae Moses Middle SchoolGrades: 6-8Distance: 0.9 mi
- 4/10East Paulding High SchoolGrades: 9-12Distance: 4.8 mi
Schools provided by the listing agent
- Elementary: Northside - Paulding
- Middle: Lena Mae Moses
- High: North Paulding
Source: FMLS GA. This data may not be complete. We recommend contacting the local school district to confirm school assignments for this home.
Get a cash offer in 3 minutes
Find out how much your home could sell for in as little as 3 minutes with a no-obligation cash offer.
Estimated market value
$535,800
Get a cash offer in 3 minutes
Find out how much your home could sell for in as little as 3 minutes with a no-obligation cash offer.
Estimated market value
$535,800

