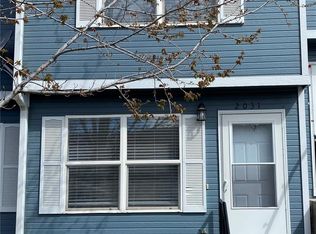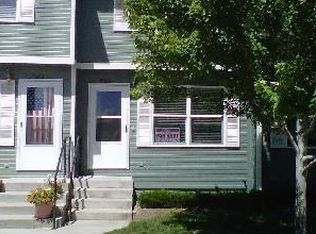Charming 3-Bedroom Townhouse with Finished Basement and Outdoor Spaces! New carpet! Welcome to this beautifully maintained 3-bedroom, 2-bath townhouse offering a total of 1,576 sq ft of comfortable living space across two stories plus a fully finished basement! The main level features a stylish kitchen equipped with modern stainless steel appliances and ample cabinet storage perfect for cooking and entertaining. The open living area includes a cozy desk nook, ideal for remote work or study, and gleaming hardwood floors that add warmth and elegance throughout. Upstairs, you'll find two generously sized bedrooms, both with ceiling fans for year-round comfort. The primary bedroom boasts vaulted ceilings, creating an airy, relaxing retreat. One standout feature of this home is the fabulously finished basement complete with hardwood flooring, classic wainscoting with built-in shelving, recessed lighting, and a beautifully updated full bathroom. It's a versatile space perfect for extra space, home office, or guest suite. The basement has a living room, full bathroom, and an office or bedroom. Additional storage in a closet under the stairs! Enjoy sunset views of the mountains! Outdoor living is just as inviting, with a private fenced backyard and patio for summer BBQs, plus an additional upper-level deck for your morning coffee or evening wind-down. Stay cool all summer long with central air conditioning (A/C). Other to note: - New windows for increased comfort and quiteness - New carpet upstairs! Included: washer and dryer, fridge, dishwasher, microwave and oven. Please note, The dryer only works on the timed cycle but it works great. Two parking spots! Don't miss your chance to own this thoughtfully updated home filled with character, comfort, and functionality! Apologies, no pets allowed. $28 Application Fee per person due when submitting application. $150 Holding Fee due when application is screened (is applied to security deposit once approved or refunded if not approved). See application for details. Initial lease term is 9 months please. Applications are processed on a first come, first serve basis. To be considered for the house, please apply. Above average credit rating required. Portable Tenant Screening Reports (PTSR): 1) Applicant has the right to provide Blue Apple Property Management and Sales, Inc with a PTSR that is not more than 30 days old, as defined in 38-12-902(2.5), Colorado Revised Statutes; and 2) if Applicant provides Blue Apple Property Management and Sales, Inc with a PTSR, Blue Apple Property Management and Sales, Inc is prohibited from: a) charging Applicant a rental application fee; or b) charging Applicant a fee for Blue Apple Property Management and Sales, Inc to access or use the PTSR.
This property is off market, which means it's not currently listed for sale or rent on Zillow. This may be different from what's available on other websites or public sources.

