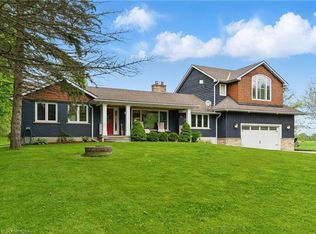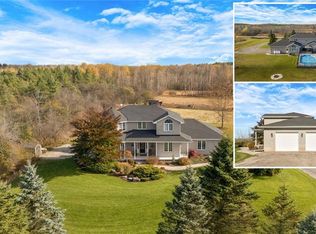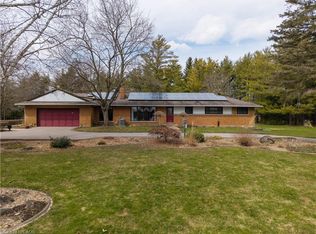This exquisite custom-built home is situated on nearly 2.5 acres in North Dumfries, just south of Cambridge, Ontario. Head down the 200'+ driveway and this 100' wide residence greets you with a classic red American-style brick and natural tiger stone accents, copper dormers with bell roofs, and wide fibreglass entry door. Step into the 2-storey foyer to find separate living and dining rooms, complete with wainscoting and accordion bi-fold doors that allow you to bring in the fresh country air. The main and second levels are appointed with engineered hardwood floors, contemporary crown moulding and 8 ft. tall doors. The butler pantry (complete with bar fridge and sink) connect the dining room to the gourmet kitchen, where there is no shortage of space in the full height pantry or the custom walnut island. A dedicated study with vaulted ceiling can be found on the main level. The primary suite offers a sanctuary with a walk-in closet and spa-like ensuite with heated floors. The skylight makes the second floor nook the perfect place to cozy up with a coffee and a book. The finished lower level is flexible for entertaining and for multi-generational living with features like 9' ceiling, wet bar/kitchenette, large windows, walk-out to concrete porch, soundproofed 6th bedroom (that is currently used as a home theatre) and separate garage entry. Energy efficiency can be found in the home's triple glazed windows, spray foam insulation, and upgraded Carrier furnace. Embrace the panoramic country sunset views in the 3-season glass sunroom, featuring an additional 392 sq. ft. of space, pine ceilings and southern exposure. No matter what your hobbies entail, this property is well suited to help you enjoy them, such as the extra deep, fully insulated 3-car garage for parking your toys or practicing your chipping on the 260'+ deep backyard. Nestled on a quiet street among other estate homes, 2029 Morrison Road offers both luxury and convenience in a sought-after location.
This property is off market, which means it's not currently listed for sale or rent on Zillow. This may be different from what's available on other websites or public sources.


