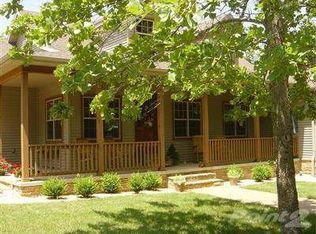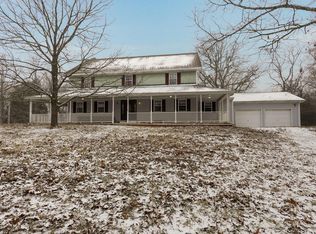Closed
Price Unknown
2029 Moon Valley Road, Ozark, MO 65721
5beds
4,095sqft
Single Family Residence
Built in 2007
25 Acres Lot
$1,133,800 Zestimate®
$--/sqft
$3,351 Estimated rent
Home value
$1,133,800
$1.03M - $1.25M
$3,351/mo
Zestimate® history
Loading...
Owner options
Explore your selling options
What's special
Welcome to one of the very illustrious, exclusive, equestrian, gated estates tucked in the rolling hills of the beautiful Ozarks--25 breathtaking acres just minutes from Highway 65.This picturesque property is framed by lush green pastures, mature hardwoods, white vinyl fencing, and sweeping Ozark views. Horse lovers will appreciate the well-equipped barn with a cedar tack room, individual paddocks, and a dedicated riding arena--a true equestrian paradise.Inside the recently expanded and remodeled 4+ bedroom home, you'll find magazine-worthy design. The chef's kitchen boasts granite countertops with a soapstone look, an imported Hallman gas range, two oversized islands, a built-in mixer lift, dedicated ice maker, and a butler's pantry fully outfitted with a second oven, dishwasher, fridge, freezer, sink, and extensive storage.The open floor plan features soaring ceilings, gorgeous wood floors, and spaces ideal for entertaining. The primary suite includes dual vanities and toilets, a spacious walk-in closet with private laundry, and a spa-like bathroom. A second main-level bedroom features its own ensuite bath.The finished walkout basement adds even more living space with a large family room, additional bedrooms, two full bathrooms, office, and screened-in porch overlooking the fenced backyard--perfect for pets and play.Meticulously maintained, this rare estate blends luxury and lifestyle in one of the Ozarks' most desirable settings. Don't miss your chance to own a piece of equestrian elegance.
Zillow last checked: 8 hours ago
Listing updated: October 17, 2025 at 03:37pm
Listed by:
Mia Davis 417-861-4473,
Murney Associates - Primrose
Bought with:
Victoria Peterson, 2018004625
37 North Realty - Mountain Grove
Source: SOMOMLS,MLS#: 60296546
Facts & features
Interior
Bedrooms & bathrooms
- Bedrooms: 5
- Bathrooms: 5
- Full bathrooms: 4
- 1/2 bathrooms: 1
Heating
- Central, Propane
Cooling
- Central Air, Ceiling Fan(s)
Appliances
- Included: Dishwasher, Free-Standing Gas Oven, Built-In Electric Oven, Dryer, Ice Maker, Washer, Exhaust Fan, Microwave, Disposal
- Laundry: Main Level, W/D Hookup
Features
- Granite Counters, Beamed Ceilings, Vaulted Ceiling(s), High Ceilings, Walk-In Closet(s), Cathedral Ceiling(s), Walk-in Shower
- Flooring: Carpet, Wood, Tile
- Windows: Double Pane Windows
- Basement: Walk-Out Access,Finished,Bath/Stubbed,Full
- Attic: Pull Down Stairs
- Has fireplace: Yes
- Fireplace features: Bedroom, Great Room
Interior area
- Total structure area: 4,095
- Total interior livable area: 4,095 sqft
- Finished area above ground: 1,952
- Finished area below ground: 2,143
Property
Parking
- Total spaces: 2
- Parking features: Additional Parking, Garage Faces Side, Driveway
- Attached garage spaces: 2
- Has uncovered spaces: Yes
Features
- Levels: One
- Stories: 1
- Patio & porch: Screened, Rear Porch, Deck
- Has spa: Yes
- Spa features: Bath
- Fencing: Wood,Vinyl
- Has view: Yes
- View description: Panoramic
- Waterfront features: Wet Weather Creek
Lot
- Size: 25 Acres
- Features: Acreage, Wooded/Cleared Combo, Horses Allowed, Sloped, Rolling Slope, Pasture, Mature Trees, Hilly, Cleared, Secluded, Wooded
Details
- Additional structures: Other
- Parcel number: 180623000000016002
- Horses can be raised: Yes
Construction
Type & style
- Home type: SingleFamily
- Architectural style: Traditional,Ranch
- Property subtype: Single Family Residence
Materials
- Brick, Vinyl Siding, Stone
- Foundation: Poured Concrete
- Roof: Composition
Condition
- Year built: 2007
Utilities & green energy
- Sewer: Septic Tank
- Water: Private
Community & neighborhood
Security
- Security features: Smoke Detector(s), Fire Alarm
Location
- Region: Ozark
- Subdivision: Christian-Not in List
Other
Other facts
- Listing terms: Cash,VA Loan,FHA
- Road surface type: Asphalt
Price history
| Date | Event | Price |
|---|---|---|
| 10/17/2025 | Sold | -- |
Source: | ||
| 8/16/2025 | Pending sale | $1,199,900$293/sqft |
Source: | ||
| 8/14/2025 | Price change | $1,199,900-4%$293/sqft |
Source: | ||
| 6/8/2025 | Listed for sale | $1,250,000+100%$305/sqft |
Source: | ||
| 10/28/2020 | Listing removed | $625,000$153/sqft |
Source: ReeceNichols - Lakeview #60172406 Report a problem | ||
Public tax history
| Year | Property taxes | Tax assessment |
|---|---|---|
| 2024 | $3,105 +0.1% | $55,070 |
| 2023 | $3,101 +32.2% | $55,070 +32.4% |
| 2022 | $2,345 | $41,580 |
Find assessor info on the county website
Neighborhood: 65721
Nearby schools
GreatSchools rating
- 8/10South Elementary SchoolGrades: K-4Distance: 4.8 mi
- 6/10Ozark Jr. High SchoolGrades: 8-9Distance: 6.3 mi
- 8/10Ozark High SchoolGrades: 9-12Distance: 6.7 mi
Schools provided by the listing agent
- Elementary: OZ South
- Middle: Ozark
- High: Ozark
Source: SOMOMLS. This data may not be complete. We recommend contacting the local school district to confirm school assignments for this home.

