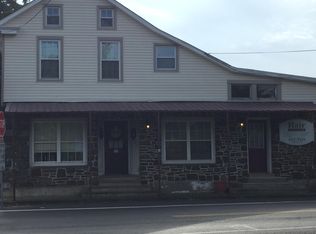OPEN HOUSE SCHEDULED FOR SUNDAY 9/22 FROM 1-3pm HAS BEEN CANCELED Don't miss this stately and well maintained stone and sided colonial perched on an acre and a half of manicured grounds. This well-appointed home has an open floor plan with soft neutral tones throughout. Other sophisticated features include soaring 2-story ceilings in both the foyer and family room, a 2-story stone fireplace flanked by windows and gleaming hardwood flooring. Spacious and elegant formal Living and Dining Rooms open from the foyer, plus an office/study for modern and gracious living. The gourmet kitchen, large center island and morning room are designer quality and will delight any cook . Just off the kitchen, relax and enjoy dining and entertaining alfresco on a custom built patio with park like views. A second level awaits you up the grand front staircase or up the rear staircase with open views of Family Room below. The tranquil Master Bedroom Suite with added sitting room, walk-in closet, and luxurious master bath is the perfect place to end a busy day.. There are three additional spacious bedrooms spacious with ample closet space that complete the 2nd floor. That is not all; the fully finished lower level is a wonderful space that provides additional living and storage space! The Laundry/Mud room adjoins the garage and provides kitchen access. Enjoy all the beauty and peacefulness of Bucks County and yet just minutes to Doylestown. 2019-10-17
This property is off market, which means it's not currently listed for sale or rent on Zillow. This may be different from what's available on other websites or public sources.

