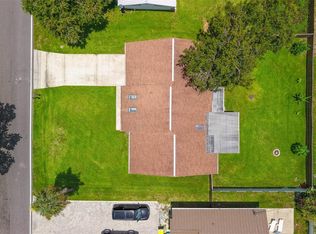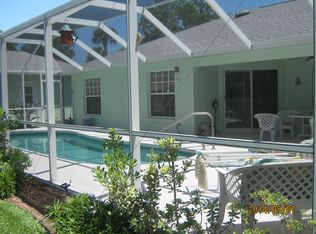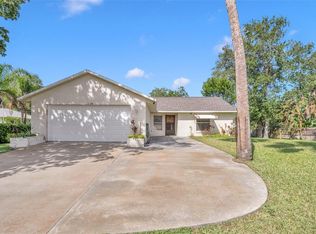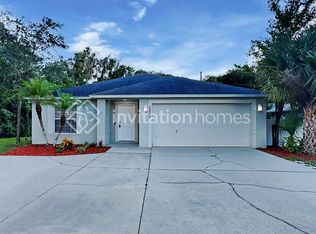Sold for $400,000
$400,000
2029 Mango Tree Dr, Edgewater, FL 32141
3beds
2,026sqft
Single Family Residence
Built in 1989
0.34 Acres Lot
$382,900 Zestimate®
$197/sqft
$2,354 Estimated rent
Home value
$382,900
$345,000 - $425,000
$2,354/mo
Zestimate® history
Loading...
Owner options
Explore your selling options
What's special
One or more photo(s) has been virtually staged. You'll fall in love with this large, immaculate & beautifully remodeled home that sits right beside a lake on a gorgeous oversized lot! With over 2,000 square feet of living space this home features a new metal roof with new skylights, a new AC, new engineered hardwood and tile floors and paint throughout, and an amazing updated kitchen with granite countertops. There are 3 large bedrooms, a spacious living room with a high vaulted ceiling and wood-burning fireplace, 2 and 1/2 bathrooms, and 2 car garage, with plenty of room for boat/RV parking, a new pool or an outbuilding. The primary bedroom is large and spacious, with a walk-in closet and ensuite bathroom that features dual sinks, a jetted tub and shower. The large, shaded side yard has a paver fire pit and overlooks a lovely lake ... step right outside to go fishing! The screened, secure front courtyard opens to the front foyer of the home, has French doors to the kitchen, and garage access. An open air back patio provides additional outdoor living space behind your privacy fence. The paver driveway provides loads of parking and an attractive approach to the home. This beautiful home is spacious and move-in ready - schedule your showing today!
Zillow last checked: 8 hours ago
Listing updated: June 09, 2025 at 06:09pm
Listing Provided by:
Timothy Foldy 386-689-6084,
EZ CHOICE REALTY 813-653-9676
Bought with:
Holly Dodge, 3248846
THE KEYES COMPANY
Source: Stellar MLS,MLS#: NS1082593 Originating MLS: Suncoast Tampa
Originating MLS: Suncoast Tampa

Facts & features
Interior
Bedrooms & bathrooms
- Bedrooms: 3
- Bathrooms: 3
- Full bathrooms: 2
- 1/2 bathrooms: 1
Primary bedroom
- Features: En Suite Bathroom, Walk-In Closet(s)
- Level: First
- Area: 224 Square Feet
- Dimensions: 16x14
Bedroom 2
- Features: Built-in Closet
- Level: First
- Area: 182 Square Feet
- Dimensions: 14x13
Bedroom 3
- Features: Built-in Closet
- Level: First
- Area: 182 Square Feet
- Dimensions: 14x13
Primary bathroom
- Features: Dual Sinks, Tub with Separate Shower Stall
- Level: First
- Area: 110 Square Feet
- Dimensions: 11x10
Dining room
- Level: First
- Area: 198 Square Feet
- Dimensions: 18x11
Foyer
- Level: First
- Area: 108 Square Feet
- Dimensions: 12x9
Kitchen
- Features: Breakfast Bar
- Level: First
- Area: 182 Square Feet
- Dimensions: 14x13
Living room
- Level: First
- Area: 380 Square Feet
- Dimensions: 20x19
Heating
- Central, Electric
Cooling
- Central Air
Appliances
- Included: Dishwasher, Disposal, Dryer, Electric Water Heater, Microwave, Range, Refrigerator, Washer
- Laundry: In Garage
Features
- Ceiling Fan(s), Eating Space In Kitchen, High Ceilings, Primary Bedroom Main Floor, Stone Counters
- Flooring: Engineered Hardwood, Tile
- Windows: Shutters, Window Treatments, Skylight(s), Hurricane Shutters
- Has fireplace: Yes
- Fireplace features: Wood Burning
Interior area
- Total structure area: 2,886
- Total interior livable area: 2,026 sqft
Property
Parking
- Total spaces: 3
- Parking features: Garage Door Opener
- Attached garage spaces: 2
- Carport spaces: 1
- Covered spaces: 3
- Details: Garage Dimensions: 18x21
Features
- Levels: One
- Stories: 1
- Patio & porch: Front Porch, Rear Porch, Screened
- Exterior features: Courtyard, Irrigation System, Private Mailbox, Rain Gutters, Storage
- Fencing: Vinyl
- Has view: Yes
- View description: Water, Lake
- Has water view: Yes
- Water view: Water,Lake
- Waterfront features: Lake Privileges
Lot
- Size: 0.34 Acres
- Dimensions: 120 x 125
- Features: City Lot, Oversized Lot
- Residential vegetation: Mature Landscaping
Details
- Additional structures: Shed(s)
- Parcel number: 18340201011860
- Zoning: 07R-2B
- Special conditions: None
Construction
Type & style
- Home type: SingleFamily
- Property subtype: Single Family Residence
Materials
- Stucco, Wood Frame
- Foundation: Slab
- Roof: Metal
Condition
- New construction: No
- Year built: 1989
Utilities & green energy
- Sewer: Public Sewer
- Water: Public
- Utilities for property: Public
Community & neighborhood
Location
- Region: Edgewater
- Subdivision: FLORIDA SHORES 01
HOA & financial
HOA
- Has HOA: No
Other fees
- Pet fee: $0 monthly
Other financial information
- Total actual rent: 0
Other
Other facts
- Ownership: Fee Simple
- Road surface type: Paved
Price history
| Date | Event | Price |
|---|---|---|
| 10/28/2024 | Sold | $400,000+0%$197/sqft |
Source: | ||
| 10/1/2024 | Pending sale | $399,999$197/sqft |
Source: | ||
| 9/14/2024 | Listed for sale | $399,999+50.9%$197/sqft |
Source: | ||
| 6/22/2020 | Sold | $265,000-1.3%$131/sqft |
Source: Public Record Report a problem | ||
| 5/17/2020 | Pending sale | $268,500$133/sqft |
Source: Buy Paradise Real Estate LLC #1058186 Report a problem | ||
Public tax history
| Year | Property taxes | Tax assessment |
|---|---|---|
| 2024 | $3,327 +2% | $219,576 +3% |
| 2023 | $3,261 +2.4% | $213,181 +3% |
| 2022 | $3,186 | $206,972 +3% |
Find assessor info on the county website
Neighborhood: 32141
Nearby schools
GreatSchools rating
- 8/10Edgewater Public SchoolGrades: PK-5Distance: 1.4 mi
- 4/10New Smyrna Beach Middle SchoolGrades: 6-8Distance: 3 mi
- 4/10New Smyrna Beach High SchoolGrades: 9-12Distance: 3.3 mi
Schools provided by the listing agent
- Elementary: Edgewater Public School
- Middle: New Smyrna Beach Middl
- High: New Smyrna Beach High
Source: Stellar MLS. This data may not be complete. We recommend contacting the local school district to confirm school assignments for this home.

Get pre-qualified for a loan
At Zillow Home Loans, we can pre-qualify you in as little as 5 minutes with no impact to your credit score.An equal housing lender. NMLS #10287.



