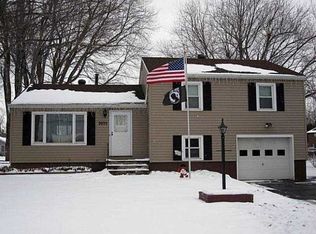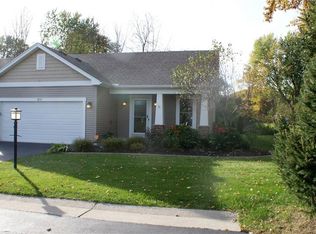Bring your Fussiest Buyers - This Charming 3 Bedroom/2 Full Bath Cape Cod in Established Greece Neighborhood Has It All! Great Curb Appeal with Vinyl Siding, Stone Entrance, and Updated Landscaping on a Half Acre Lot ** Over 2000 Sq Ft = Very Large Bedrooms and Closets ** Updated Mechanics Throughout (Roof, Furnace, Central Air, 200 Amp Electric Service, Thermopane Windows) ** Gutters with Leafguard System and Transferrable Warranty ** Hardwood Floors ** Bright Updated Main Bath ** Clean/Dry Basement with Vented Block Windows ** Large 2+ Car Garage with New Garage Door and Opener ** Lovely Parklike Private Backyard ** All Appliances Stay ** Delayed Negotiations until Sat 1/23 at 3 pm.
This property is off market, which means it's not currently listed for sale or rent on Zillow. This may be different from what's available on other websites or public sources.

