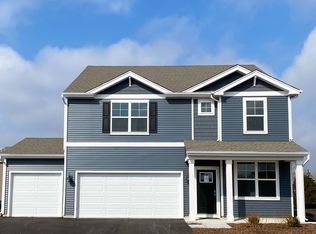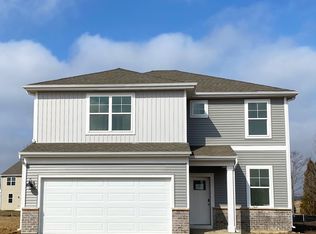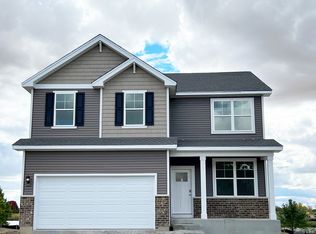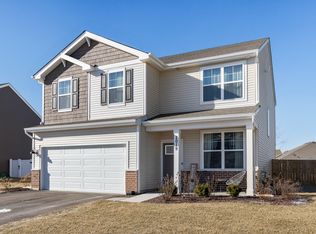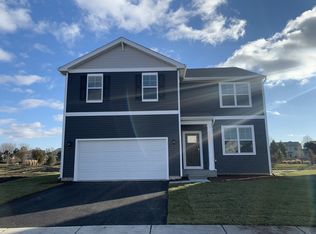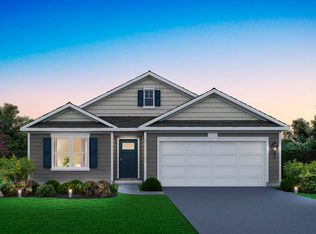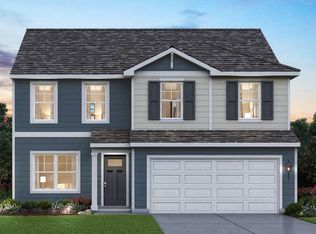Beautiful Newer Home in Sought-After Stonewater Community Welcome to this stunning 2023-built home featuring four spacious bedrooms and two and a half baths. Enjoy the modern open-concept design with a bright eating area, breakfast bar, and convenient walk-in pantry. The home also offers a three-car garage, providing plenty of storage and parking space. Located in the desirable Stonewater neighborhood, residents enjoy access to a community pool, clubhouse, and scenic surroundings-all with low HOA fees. This is the perfect place to call home!
Active
Price cut: $5K (11/14)
$389,900
2029 Magnolia Ln, Wonder Lake, IL 60097
4beds
2,600sqft
Est.:
Single Family Residence
Built in 2022
9,240 Square Feet Lot
$-- Zestimate®
$150/sqft
$82/mo HOA
What's special
Walk-in pantryCommunity poolOpen-concept designBright eating areaBreakfast barScenic surroundings
- 40 days |
- 383 |
- 16 |
Zillow last checked: 8 hours ago
Listing updated: November 21, 2025 at 12:02am
Listing courtesy of:
Dawn Bremer 847-456-6334,
Keller Williams Success Realty
Source: MRED as distributed by MLS GRID,MLS#: 12508080
Tour with a local agent
Facts & features
Interior
Bedrooms & bathrooms
- Bedrooms: 4
- Bathrooms: 3
- Full bathrooms: 2
- 1/2 bathrooms: 1
Rooms
- Room types: Office, Loft
Primary bedroom
- Features: Flooring (Carpet), Bathroom (Full, Double Sink)
- Level: Second
- Area: 208 Square Feet
- Dimensions: 13X16
Bedroom 2
- Features: Flooring (Carpet)
- Level: Second
- Area: 110 Square Feet
- Dimensions: 10X11
Bedroom 3
- Features: Flooring (Carpet)
- Level: Second
- Area: 132 Square Feet
- Dimensions: 12X11
Bedroom 4
- Features: Flooring (Carpet)
- Level: Second
- Area: 130 Square Feet
- Dimensions: 10X13
Kitchen
- Features: Kitchen (Eating Area-Breakfast Bar, Eating Area-Table Space, Island, Pantry-Walk-in), Flooring (Vinyl)
- Level: Main
- Area: 169 Square Feet
- Dimensions: 13X13
Laundry
- Features: Flooring (Vinyl)
- Level: Main
- Area: 48 Square Feet
- Dimensions: 8X6
Living room
- Features: Flooring (Vinyl)
- Level: Main
- Area: 272 Square Feet
- Dimensions: 17X16
Loft
- Features: Flooring (Carpet)
- Level: Second
- Area: 130 Square Feet
- Dimensions: 10X13
Office
- Level: Main
- Area: 110 Square Feet
- Dimensions: 11X10
Heating
- Natural Gas
Cooling
- Central Air
Appliances
- Included: Range, Microwave, Dishwasher
- Laundry: Upper Level
Features
- Cathedral Ceiling(s), Walk-In Closet(s), Open Floorplan, Pantry
- Basement: None
Interior area
- Total structure area: 0
- Total interior livable area: 2,600 sqft
Property
Parking
- Total spaces: 3
- Parking features: Asphalt, Garage Owned, Attached, Garage
- Attached garage spaces: 3
Accessibility
- Accessibility features: No Disability Access
Features
- Stories: 2
Lot
- Size: 9,240 Square Feet
- Dimensions: 77X120
- Features: Landscaped
Details
- Parcel number: 0920376008
- Special conditions: None
Construction
Type & style
- Home type: SingleFamily
- Architectural style: Traditional
- Property subtype: Single Family Residence
Materials
- Vinyl Siding
- Foundation: Concrete Perimeter
- Roof: Asphalt
Condition
- New construction: No
- Year built: 2022
Details
- Builder model: HENLEY
Utilities & green energy
- Sewer: Public Sewer
- Water: Public
Green energy
- Energy efficient items: Water Heater
Community & HOA
Community
- Features: Sidewalks, Street Lights
- Security: Carbon Monoxide Detector(s)
- Subdivision: Stonewater
HOA
- Has HOA: Yes
- Services included: Insurance, Clubhouse, Other
- HOA fee: $82 monthly
Location
- Region: Wonder Lake
Financial & listing details
- Price per square foot: $150/sqft
- Tax assessed value: $407,262
- Annual tax amount: $10,112
- Date on market: 10/31/2025
- Ownership: Fee Simple w/ HO Assn.
Estimated market value
Not available
Estimated sales range
Not available
Not available
Price history
Price history
| Date | Event | Price |
|---|---|---|
| 11/14/2025 | Price change | $389,900-1.3%$150/sqft |
Source: | ||
| 10/31/2025 | Listed for sale | $394,900+2.6%$152/sqft |
Source: | ||
| 10/26/2025 | Listing removed | $384,999$148/sqft |
Source: | ||
| 10/6/2025 | Listed for sale | $384,999-2.5%$148/sqft |
Source: | ||
| 10/6/2025 | Listing removed | $394,999$152/sqft |
Source: | ||
Public tax history
Public tax history
| Year | Property taxes | Tax assessment |
|---|---|---|
| 2024 | $10,112 +11.4% | $135,754 +22.2% |
| 2023 | $9,080 | $111,048 +184980% |
| 2022 | -- | $60 +7.1% |
Find assessor info on the county website
BuyAbility℠ payment
Est. payment
$2,857/mo
Principal & interest
$1911
Property taxes
$728
Other costs
$218
Climate risks
Neighborhood: 60097
Nearby schools
GreatSchools rating
- 4/10Harrison Elementary SchoolGrades: PK-8Distance: 1.7 mi
Schools provided by the listing agent
- Elementary: Harrison Elementary School
- Middle: Harrison Elementary School
- High: Mchenry Campus
- District: 36
Source: MRED as distributed by MLS GRID. This data may not be complete. We recommend contacting the local school district to confirm school assignments for this home.
- Loading
- Loading
