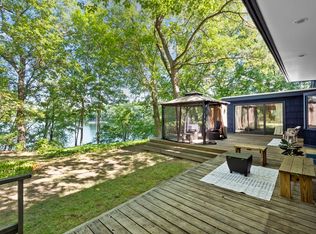Welcome to Camp Claire, with nearly 800 feet of water frontage on beautiful, spring-fed Fort Pond with some of the cleanest water in the region. Nearly 5 private acres, the main cottage with wrap around screened porch could either be renovated to meet your needs or provide the perfect spot to build your dream home (seller has approved plans for 5 bedroom septic). The private beach area features a new cantilevered dock with stairs for easy access to the water, as well as new electrical service for entertaining by the water. The spectacular new post & beam barn features 4 garage bays with soaring ceilings, a huge work shop, propane heating system, and basement. New well installed 6/16/20. The potential is unlimited, as either a location as a year round home, or a weekend retreat. Just moments off RT 2, and 2 Commuter Line stations within minutes make getting into Boston a breeze. Owners have plans in hand for either renovation of the cottage or 3000 sq ft new home.
This property is off market, which means it's not currently listed for sale or rent on Zillow. This may be different from what's available on other websites or public sources.
