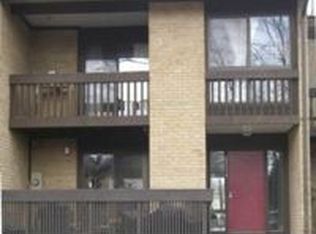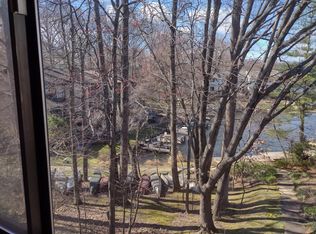Sold for $785,000
$785,000
2029 Lakebreeze Way, Reston, VA 20191
4beds
2,694sqft
Townhouse
Built in 1977
3,120 Square Feet Lot
$783,000 Zestimate®
$291/sqft
$3,998 Estimated rent
Home value
$783,000
$736,000 - $838,000
$3,998/mo
Zestimate® history
Loading...
Owner options
Explore your selling options
What's special
Price improved plus brand new roof being installed and will include warranty. Come enjoy lake life. Rarely available end-unit Spinnaker model overlooking beautiful Lake Thoreau awaits your personal touches. with over 2800 square feet, this contemporary home offers unlimited potential to make this a designer showplace. The sun-drenched living room features cathedral ceilings. tall windows, a wood-burning fireplace and sparkling lake views. Sliding doors lead to the spacious deck overlooking the water. The elegant dining room also offers stunning views and sliding doors to the deck. The spacious eat-in kitchen features vintage cabinets, granite counters, updated appliances and a separate breakfast area with corner fireplace. Sliding doors lead to a fully fenced private front patio. A powder room completes this level. Upstairs you'll find 3 spacious bedrooms and two full bathrooms. The spacious walk-out lower level features a rec-room with wood burning fireplace, 4th bedroom, full bathroom, laundry and storage room, and sliding doors to a covered deck overlooking Lake Thoreau. Just a few steps down the path you'll find a community dock and canoe/kayak storage. Parking spaces 59 and 60 convey with the home. Reston homeowners enjoy 1,350 acres of open space, 50 miles of paths, 4 lakes, 15 swimming pools, 49 tennis/multipurpose courts, event/meeting facilities, outdoor picnic pavilions, 34 tot lots and 25 ball fields. The Walker Nature Center offers educational programming. The location is so convenient with shopping, dining and transit just minutes away. You're 1.5 miles to Wiehle-Reston East Metro, 7 miles to Dulles Airport, 3.5 miles to Reston Town Center. So much to love about this water view home.
Zillow last checked: 8 hours ago
Listing updated: August 01, 2025 at 05:29am
Listed by:
Kerry Adams 703-587-7841,
Compass,
Listing Team: Advisory
Bought with:
Carrie York
Innovation Properties, LLC
Source: Bright MLS,MLS#: VAFX2235758
Facts & features
Interior
Bedrooms & bathrooms
- Bedrooms: 4
- Bathrooms: 4
- Full bathrooms: 3
- 1/2 bathrooms: 1
- Main level bathrooms: 1
Basement
- Area: 1002
Heating
- Heat Pump, Electric
Cooling
- Central Air, Electric
Appliances
- Included: Electric Water Heater
Features
- Open Floorplan, Eat-in Kitchen, Kitchen - Table Space, Primary Bath(s), Ceiling Fan(s)
- Basement: Walk-Out Access,Full
- Number of fireplaces: 2
Interior area
- Total structure area: 2,878
- Total interior livable area: 2,694 sqft
- Finished area above ground: 1,876
- Finished area below ground: 818
Property
Parking
- Parking features: Assigned, Other
- Details: Assigned Parking, Assigned Space #: 59 & 60
Accessibility
- Accessibility features: None
Features
- Levels: Three
- Stories: 3
- Pool features: Community
- Waterfront features: Canoe/Kayak, Private Access, Lake
- Body of water: Lake Thoreau
Lot
- Size: 3,120 sqft
Details
- Additional structures: Above Grade, Below Grade
- Parcel number: 0262 12020035
- Zoning: 370
- Special conditions: Standard
Construction
Type & style
- Home type: Townhouse
- Architectural style: Contemporary
- Property subtype: Townhouse
Materials
- Mixed
- Foundation: Slab
Condition
- New construction: No
- Year built: 1977
Utilities & green energy
- Sewer: Public Sewer
- Water: Public
Community & neighborhood
Location
- Region: Reston
- Subdivision: Lakewinds
HOA & financial
HOA
- Has HOA: Yes
- HOA fee: $540 quarterly
- Amenities included: Common Grounds, Lake, Pool, Tennis Court(s), Tot Lots/Playground, Volleyball Courts, Water/Lake Privileges, Jogging Path, Community Center
- Services included: Common Area Maintenance, Pier/Dock Maintenance, Pool(s), Recreation Facility
- Association name: RESTON & LAKEWINDS
Other
Other facts
- Listing agreement: Exclusive Right To Sell
- Ownership: Fee Simple
Price history
| Date | Event | Price |
|---|---|---|
| 8/1/2025 | Sold | $785,000-4.8%$291/sqft |
Source: | ||
| 7/19/2025 | Contingent | $825,000$306/sqft |
Source: | ||
| 7/13/2025 | Listed for sale | $825,000-2.9%$306/sqft |
Source: | ||
| 7/2/2025 | Contingent | $850,000$316/sqft |
Source: | ||
| 5/31/2025 | Listed for sale | $850,000-1.7%$316/sqft |
Source: | ||
Public tax history
| Year | Property taxes | Tax assessment |
|---|---|---|
| 2025 | $9,285 +4.1% | $771,790 +4.3% |
| 2024 | $8,923 +1.9% | $740,150 -0.6% |
| 2023 | $8,753 +9.2% | $744,650 +10.5% |
Find assessor info on the county website
Neighborhood: South Lakes Dr - Soapstone Dr
Nearby schools
GreatSchools rating
- 5/10Terraset Elementary SchoolGrades: PK-6Distance: 0.4 mi
- 6/10Hughes Middle SchoolGrades: 7-8Distance: 0.2 mi
- 6/10South Lakes High SchoolGrades: 9-12Distance: 0.4 mi
Schools provided by the listing agent
- High: South Lakes
- District: Fairfax County Public Schools
Source: Bright MLS. This data may not be complete. We recommend contacting the local school district to confirm school assignments for this home.
Get a cash offer in 3 minutes
Find out how much your home could sell for in as little as 3 minutes with a no-obligation cash offer.
Estimated market value
$783,000

