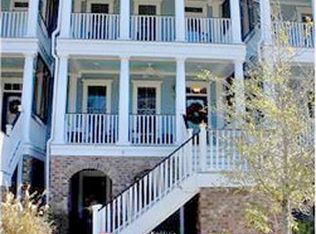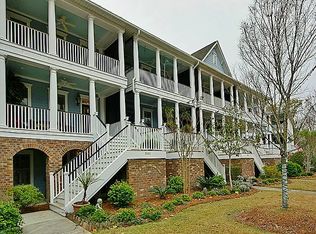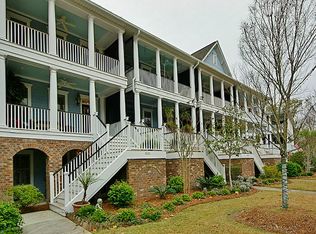Beautiful Charleston Single Style Town house with open floor plan. Main level consists of large living space with double sided fireplace into dining room. A chef's kitchen with gas cook top, double ovens, refrigerator, Silestone counters and a large island with pendant lighting . An elevator from garage level to the main floor is in place. The master bedroom is on main level with private screened porch with pond views ,walk in closets ,bath with double vanities and separate shower and garden tub.A powder room and laundry room complete the main level. Upstairs are three more spacious bedrooms with access to large wrap around porch and two baths . The first level has a large recreation room with tiled floor and half bath that opens to garage area that is big enough for 3 vehicles
This property is off market, which means it's not currently listed for sale or rent on Zillow. This may be different from what's available on other websites or public sources.


