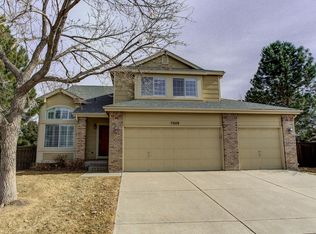Sold for $822,000
$822,000
2029 Gold Dust Court, Highlands Ranch, CO 80129
4beds
2,997sqft
Single Family Residence
Built in 1997
8,276 Square Feet Lot
$811,500 Zestimate®
$274/sqft
$3,410 Estimated rent
Home value
$811,500
$771,000 - $852,000
$3,410/mo
Zestimate® history
Loading...
Owner options
Explore your selling options
What's special
If you have been holding out for the perfect property, now is your time! Situated on the most desirable lot in the neighborhood, this stunning home backs to open space and Marcy Park! End of cul-de-sac location with a large wraparound yard and walk-out basement access. Inside you'll find all wood floors on the main level, 3/4 bath, main floor office, laundry, kitchen boasts stainless steel appliances, cozy gas family room fireplace, and easy access to the oversized deck for all your entertaining needs. Light and bright open floorplan leads upstairs to the vaulted primary bedroom where you'll fall in love with the updated bathroom, it's walk-in shower, and dual closets. You'll also appreciate the stunning primary bedroom views! The finished basement is home to a large 4th bedroom, extended 3/4 bath, and a fantastic gathering space that includes a bar counter, sink, and fridge. New furnace, air conditioning, and water heater. The location is spot on with its close proximity to miles of trails, multiple parks, grocery store and restaurants. HOA includes access to all 4 Highlands Ranch Rec Centers, where you can enjoy pickleball courts, indoor/outpools, batting cages, climbing wall, basketball courts, fitness classes, raquetball, running tracks, and state-of-the-art fitness equipment. Don't miss out!
Zillow last checked: 8 hours ago
Listing updated: September 13, 2023 at 08:49pm
Listed by:
Jason Reynolds 303-912-5299 jasonremaxpros@gmail.com,
RE/MAX Professionals
Bought with:
Shelley Conger, 100072097
Compass - Denver
Source: REcolorado,MLS#: 4660249
Facts & features
Interior
Bedrooms & bathrooms
- Bedrooms: 4
- Bathrooms: 4
- Full bathrooms: 1
- 3/4 bathrooms: 3
- Main level bathrooms: 1
Primary bedroom
- Level: Upper
Bedroom
- Level: Upper
Bedroom
- Level: Upper
Bedroom
- Level: Basement
Primary bathroom
- Level: Upper
Bathroom
- Level: Upper
Bathroom
- Level: Main
Bathroom
- Level: Basement
Bonus room
- Level: Basement
Dining room
- Level: Main
Family room
- Level: Main
Kitchen
- Level: Main
Laundry
- Level: Main
Living room
- Level: Main
Office
- Level: Main
Utility room
- Level: Basement
Heating
- Forced Air
Cooling
- Central Air
Appliances
- Included: Bar Fridge, Dishwasher, Disposal, Dryer, Gas Water Heater, Microwave, Oven, Range, Refrigerator, Washer
Features
- Ceiling Fan(s), Eat-in Kitchen, Entrance Foyer, Granite Counters, High Ceilings, High Speed Internet, Kitchen Island, Open Floorplan, Smoke Free, Vaulted Ceiling(s), Walk-In Closet(s)
- Flooring: Carpet, Wood
- Windows: Window Coverings, Window Treatments
- Basement: Exterior Entry,Finished,Full,Sump Pump,Walk-Out Access
- Number of fireplaces: 1
- Fireplace features: Family Room, Gas
Interior area
- Total structure area: 2,997
- Total interior livable area: 2,997 sqft
- Finished area above ground: 1,949
- Finished area below ground: 800
Property
Parking
- Total spaces: 3
- Parking features: Concrete
- Attached garage spaces: 3
Features
- Levels: Two
- Stories: 2
- Patio & porch: Deck, Patio
- Fencing: Full
- Has view: Yes
- View description: Mountain(s)
Lot
- Size: 8,276 sqft
- Features: Cul-De-Sac, Greenbelt, Irrigated, Landscaped, Level, Many Trees, Master Planned, Open Space, Sprinklers In Front, Sprinklers In Rear
Details
- Parcel number: R0385251
- Zoning: PDU
- Special conditions: Standard
Construction
Type & style
- Home type: SingleFamily
- Architectural style: Traditional
- Property subtype: Single Family Residence
Materials
- Frame
- Foundation: Concrete Perimeter
- Roof: Composition
Condition
- Updated/Remodeled
- Year built: 1997
Details
- Builder name: Richmond American Homes
Utilities & green energy
- Sewer: Public Sewer
- Water: Public
- Utilities for property: Cable Available, Electricity Connected, Internet Access (Wired), Natural Gas Connected, Phone Available
Community & neighborhood
Security
- Security features: Carbon Monoxide Detector(s), Smoke Detector(s)
Location
- Region: Highlands Ranch
- Subdivision: Westridge
HOA & financial
HOA
- Has HOA: Yes
- HOA fee: $156 quarterly
- Amenities included: Fitness Center, Park, Playground, Pool, Spa/Hot Tub, Tennis Court(s), Trail(s)
- Services included: Reserve Fund
- Association name: HRCA
- Association phone: 303-791-2500
Other
Other facts
- Listing terms: Cash,Conventional,FHA,Jumbo,VA Loan
- Ownership: Individual
- Road surface type: Paved
Price history
| Date | Event | Price |
|---|---|---|
| 7/26/2023 | Sold | $822,000+334.5%$274/sqft |
Source: | ||
| 3/25/1997 | Sold | $189,175$63/sqft |
Source: Public Record Report a problem | ||
Public tax history
| Year | Property taxes | Tax assessment |
|---|---|---|
| 2025 | $4,771 +0.2% | $50,170 -7.6% |
| 2024 | $4,762 +38.5% | $54,310 -1% |
| 2023 | $3,438 -3.9% | $54,840 +45.7% |
Find assessor info on the county website
Neighborhood: 80129
Nearby schools
GreatSchools rating
- 8/10Trailblazer Elementary SchoolGrades: PK-6Distance: 0.5 mi
- 6/10Ranch View Middle SchoolGrades: 7-8Distance: 0.8 mi
- 9/10Thunderridge High SchoolGrades: 9-12Distance: 0.6 mi
Schools provided by the listing agent
- Elementary: Trailblazer
- Middle: Ranch View
- High: Thunderridge
- District: Douglas RE-1
Source: REcolorado. This data may not be complete. We recommend contacting the local school district to confirm school assignments for this home.
Get a cash offer in 3 minutes
Find out how much your home could sell for in as little as 3 minutes with a no-obligation cash offer.
Estimated market value$811,500
Get a cash offer in 3 minutes
Find out how much your home could sell for in as little as 3 minutes with a no-obligation cash offer.
Estimated market value
$811,500
