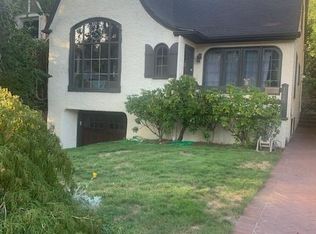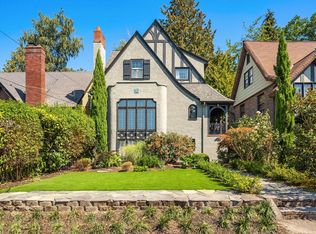HOME IMPROVEMENTS: KITCHEN: installed antique porcelain/cast-iron farm-style kitchen sink, white subway tile backsplash, appliances stainless steel LG refrigerator, Viking stove (installed gas), Meile dishwasher. FLOORING (downstairs): Removed carpeting, installed hardwood floor (solid cherry) refinished original fir flooring found to exist in one bedroom. BATHROOM (downstairs): Complete remodel, 8x9 redesign, installed all new plumbing, all new bathroom and lighting fixtures, pedestal sink, tile floor, large tiled walk-in shower, wainscoting. BATHROOM (upstairs-main floor): Replaced tub/shower tile, tub fixtures, plumbing, refinished tub, replaced toilet w/antique porcelain beaded toilet, antique pedestal sink, replaced light fixture, added electrical outlet, wall shelf with 2nd antique medicine cabinet. FAMILY ROOM(downstairs): Installed used brick walls (interior surface), removed interior hallway wall to accommodate new 6' doorway w/wood-custom glass panes/panel pocket doors. OFFICE/BUNK ROOM 8'x9' (downstairs): Installed ship-lap walls, added exterior wall window w/installed double pane window, installed wood w/glass panel pocket door, installed hardwood flooring, added electrical outlets. BEDROOM (downstairs): Refinished original fir wood flooring, installed closet, exposed original chimney used brick wall; installed ceiling fan. BEDROOM (upstairs-main floor): Replaced windows w/double-pane windows, installed ceiling fan; bedroom closet (8'x8') installed California Closet industrial shelving, installed 10 lite (glass panes) closet door. LIVINGROOM (upstairs-main floor): Installed gas fireplace (including gas line), custom fireplace glass doors w/brass frame to accommodate rounded fireplace opening and grouted in place for “original” built-in appearance. DINING ROOM (upstairs-main floor): Removed exterior wall, installed glass pane windows, 10 lite (glass panes) French door egress to upstairs deck; replaced dining room ceiling candelabra. ATTIC: Installed partial flooring, lighting for storage. LAUNDRY/UTILITY (downstairs): Removed old flooring to expose cement floor, relocated plumbing for frontload stackable washer/dryer/utility sink. WATER HEATER: Installed Rinnai tankless hot water heater (WA Energy Service) LOWER PORCH-UPPER DECK: Replaced old lower level deck w/upstairs deck and French doors; downstairs covered porch; installed electrical outlets (both levels); 2010 complete renovation of deck w/re-roofing of lower porch roof, replacing upper decking, replaced surrounding upper deck railing. BACK YARD: Installed ~9'12' retaining wall; added soil to raise property grade-yard level SW ½ back yard, new fencing; removed large fir, Hawthorne trees. FRONT PORCH: Complete reconstruction, new roof reconfiguration, replaced original rotting front porch structure. FRONT YARD: Removed large overbearing trees, landscaped cottage-style front yard. FOUNDATION: Foundation is reinforced w/ steel I-beams along entire north foundation wall installed earthquake safety gas meter product (WA Energy Services) WATER METER PLUMBING: Replaced original water pipes from meter to house (meter located on Blaine St - below); required tunneling water pipes underground up hill, under retaining wall, and into house; replaced water main plumbing, interior downstairs plumbing w/copper. EXTERIOR: Professional painting contractor complete exterior paint (included scraping, replacing dry-rot (as needed), paint w/primer, exterior medium grey, w/white trim/eaves.
This property is off market, which means it's not currently listed for sale or rent on Zillow. This may be different from what's available on other websites or public sources.


