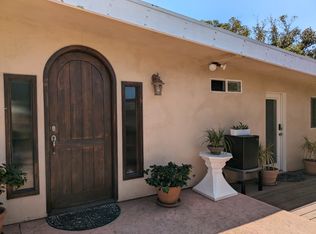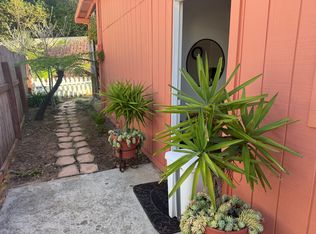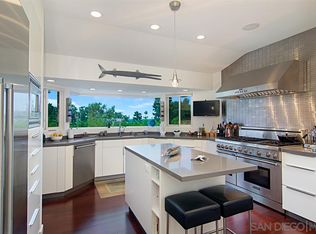Sold for $2,100,000
$2,100,000
2029 Del Mar Heights Rd, Del Mar, CA 92014
3beds
2,861sqft
Single Family Residence
Built in 1980
-- sqft lot
$2,095,600 Zestimate®
$734/sqft
$8,292 Estimated rent
Home value
$2,095,600
$1.93M - $2.28M
$8,292/mo
Zestimate® history
Loading...
Owner options
Explore your selling options
What's special
Calling all investors, visionaries, and builders - this is the canvas you’ve been waiting for! Walkable to the heart of Olde Del Mar, this 3 BD, 2.5 BA home sits on a 7,000 sq ft lot and offers peekaboo ocean views in an ideal location. The existing 2,861 sq ft structure is a true blank slate to create a custom residence that takes full advantage of the coveted coastal lifestyle. With easy access to the 5 & 56 freeways, Torrey Pines State Beach and just minutes to Dog Beach, Solana Beach, One Paseo, and the iconic Del Mar Race Track, the potential here is unmatched. Whether you’re building to sell, lease, or live, this lot is ready to become something extraordinary.
Zillow last checked: 8 hours ago
Listing updated: August 28, 2025 at 09:24am
Listed by:
Stephanie B Xelowski DRE #02026581 858-525-2516,
Real Broker
Bought with:
OUT OF AREA, DRE #09999915
OUT OF AREA - NON MEMBER
Source: SDMLS,MLS#: 250031871 Originating MLS: San Diego Association of REALTOR
Originating MLS: San Diego Association of REALTOR
Facts & features
Interior
Bedrooms & bathrooms
- Bedrooms: 3
- Bathrooms: 3
- Full bathrooms: 2
- 1/2 bathrooms: 1
Heating
- Fireplace, Forced Air Unit
Cooling
- Central Forced Air
Appliances
- Included: Dishwasher, Disposal, Dryer, Washer, Electric Oven, Electric Range, Electric Cooking
- Laundry: Electric, Gas
Features
- Number of fireplaces: 2
- Fireplace features: FP in Family Room, Primary Retreat
Interior area
- Total structure area: 2,861
- Total interior livable area: 2,861 sqft
Property
Parking
- Total spaces: 5
- Parking features: Attached
- Garage spaces: 2
Features
- Levels: 2 Story
- Pool features: N/K
- Fencing: Partial
Details
- Parcel number: 3003411400
Construction
Type & style
- Home type: SingleFamily
- Property subtype: Single Family Residence
Materials
- Wood
- Roof: Shingle
Condition
- Year built: 1980
Utilities & green energy
- Sewer: Sewer Connected
- Water: Meter on Property
Community & neighborhood
Location
- Region: Del Mar
- Subdivision: DEL MAR
Other
Other facts
- Listing terms: Cash
Price history
| Date | Event | Price |
|---|---|---|
| 8/27/2025 | Sold | $2,100,000-20.8%$734/sqft |
Source: | ||
| 7/31/2025 | Pending sale | $2,650,000$926/sqft |
Source: | ||
| 6/27/2025 | Listed for sale | $2,650,000$926/sqft |
Source: | ||
Public tax history
| Year | Property taxes | Tax assessment |
|---|---|---|
| 2025 | $28,945 +255.8% | $2,652,000 +251.6% |
| 2024 | $8,135 +3.2% | $754,285 +2% |
| 2023 | $7,880 +1.7% | $739,496 +2% |
Find assessor info on the county website
Neighborhood: Del Mar Heights
Nearby schools
GreatSchools rating
- 8/10Del Mar Heights Elementary SchoolGrades: K-6Distance: 0.7 mi
- 8/10Earl Warren Middle SchoolGrades: 7-8Distance: 3.3 mi
- 10/10Torrey Pines High SchoolGrades: 9-12Distance: 2.2 mi
Get a cash offer in 3 minutes
Find out how much your home could sell for in as little as 3 minutes with a no-obligation cash offer.
Estimated market value
$2,095,600


