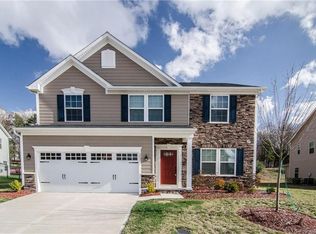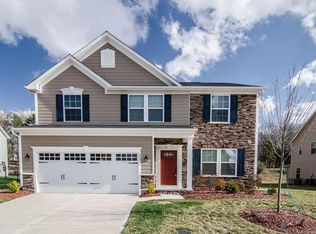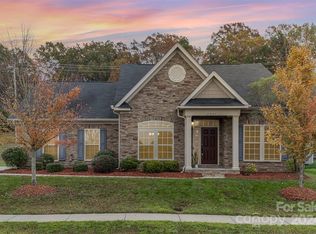Closed
$585,000
2029 Clover Hill Rd, Indian Trail, NC 28079
5beds
3,773sqft
Single Family Residence
Built in 2015
0.27 Acres Lot
$607,100 Zestimate®
$155/sqft
$3,247 Estimated rent
Home value
$607,100
$577,000 - $637,000
$3,247/mo
Zestimate® history
Loading...
Owner options
Explore your selling options
What's special
Simply fabulous home in desirable Sheridan neighborhood! If you like to entertain, this home is for you! You will simply love the open floor plan and all the upgrades this home offers. The gourmet kitchen has an extended island w/bar seating, stainless appliances, wall ovens, gas range, granite countertops, subway tile backsplash & amazing pantry! Additional "kitchen planning" area with lots of cabinets is perfect for a beverage or coffee bar. The kitchen opens to a large Great Room & beautiful SUNROOM which overlook the amazing outdoor living space complete w/covered rear patio, a tiered stone patio w/seating walls, fire pit & fenced backyard. Approximately $100,000 was spent to create this outdoor oasis. Also included: Guest Suite on MAIN level w/private bath. Spacious Primary BR w/trey ceiling & sitting area. Two Walk-in closets are sure to impress, garden tub, tile shower & linen closet. Secondary BR's w/walk-in closets. LOFT area. Drop Zone as you enter from 2-car garage.
Zillow last checked: 8 hours ago
Listing updated: June 09, 2023 at 01:39pm
Listing Provided by:
Lisa Holden LisaHolden@HoldenRealty.net,
Holden Realty
Bought with:
Alla Rizayev
Regal Carolinas Homes Inc
Source: Canopy MLS as distributed by MLS GRID,MLS#: 4021079
Facts & features
Interior
Bedrooms & bathrooms
- Bedrooms: 5
- Bathrooms: 5
- Full bathrooms: 4
- 1/2 bathrooms: 1
- Main level bedrooms: 1
Primary bedroom
- Features: Ceiling Fan(s), Garden Tub, Walk-In Closet(s)
- Level: Upper
Bedroom s
- Features: Ceiling Fan(s), Walk-In Closet(s)
- Level: Main
Bedroom s
- Features: Ceiling Fan(s), Walk-In Closet(s)
- Level: Upper
Bedroom s
- Features: Ceiling Fan(s), Walk-In Closet(s)
- Level: Upper
Bedroom s
- Features: Ceiling Fan(s), Walk-In Closet(s)
- Level: Upper
Bathroom half
- Level: Main
Dining room
- Level: Main
Great room
- Features: Ceiling Fan(s), Open Floorplan
- Level: Main
Kitchen
- Features: Breakfast Bar, Built-in Features, Drop Zone, Kitchen Island, Walk-In Pantry
- Level: Main
Loft
- Features: Ceiling Fan(s)
- Level: Upper
Sunroom
- Features: Vaulted Ceiling(s)
- Level: Main
Heating
- Central, Forced Air, Natural Gas
Cooling
- Ceiling Fan(s), Central Air, Electric, Multi Units
Appliances
- Included: Dishwasher, Disposal, Gas Range, Microwave, Tankless Water Heater, Wall Oven
- Laundry: Electric Dryer Hookup, Laundry Room, Upper Level
Features
- Drop Zone, Soaking Tub, Kitchen Island, Open Floorplan, Pantry, Walk-In Closet(s), Walk-In Pantry
- Flooring: Carpet, Tile, Wood
- Has basement: No
- Attic: Pull Down Stairs
- Fireplace features: Gas Log, Great Room
Interior area
- Total structure area: 3,773
- Total interior livable area: 3,773 sqft
- Finished area above ground: 3,773
- Finished area below ground: 0
Property
Parking
- Total spaces: 2
- Parking features: Driveway, Attached Garage, Garage Door Opener, Keypad Entry, Garage on Main Level
- Attached garage spaces: 2
- Has uncovered spaces: Yes
Features
- Levels: Two
- Stories: 2
- Patio & porch: Covered, Front Porch, Patio
- Exterior features: Fire Pit
- Pool features: Community
- Fencing: Back Yard,Fenced
Lot
- Size: 0.27 Acres
- Dimensions: 77 x 139 x 97 x 138
Details
- Parcel number: 07123436
- Zoning: AQ0
- Special conditions: Standard
- Other equipment: Generator Hookup
Construction
Type & style
- Home type: SingleFamily
- Architectural style: Transitional
- Property subtype: Single Family Residence
Materials
- Hardboard Siding, Stone
- Foundation: Slab
Condition
- New construction: No
- Year built: 2015
Utilities & green energy
- Sewer: County Sewer
- Water: County Water
- Utilities for property: Cable Connected, Electricity Connected
Community & neighborhood
Community
- Community features: Playground, Pond, Sidewalks, Street Lights, Walking Trails
Location
- Region: Indian Trail
- Subdivision: Sheridan
HOA & financial
HOA
- Has HOA: Yes
- HOA fee: $600 annually
- Association name: Cedar Management
- Association phone: 704-644-8808
Other
Other facts
- Listing terms: Cash,Conventional,FHA,VA Loan
- Road surface type: Concrete, Paved
Price history
| Date | Event | Price |
|---|---|---|
| 6/2/2023 | Sold | $585,000-2.5%$155/sqft |
Source: | ||
| 4/21/2023 | Listed for sale | $599,900+78.3%$159/sqft |
Source: | ||
| 7/15/2015 | Sold | $336,500+438.4%$89/sqft |
Source: Public Record Report a problem | ||
| 4/6/2015 | Sold | $62,500$17/sqft |
Source: Public Record Report a problem | ||
Public tax history
| Year | Property taxes | Tax assessment |
|---|---|---|
| 2025 | $3,798 +20.4% | $588,500 +54.8% |
| 2024 | $3,153 +0.3% | $380,100 |
| 2023 | $3,144 | $380,100 |
Find assessor info on the county website
Neighborhood: 28079
Nearby schools
GreatSchools rating
- 7/10Shiloh Elementary SchoolGrades: 3-5Distance: 1.4 mi
- 3/10Sun Valley Middle SchoolGrades: 6-8Distance: 1.6 mi
- 5/10Sun Valley High SchoolGrades: 9-12Distance: 1.9 mi
Schools provided by the listing agent
- Elementary: Shiloh
- Middle: Sun Valley
- High: Sun Valley
Source: Canopy MLS as distributed by MLS GRID. This data may not be complete. We recommend contacting the local school district to confirm school assignments for this home.
Get a cash offer in 3 minutes
Find out how much your home could sell for in as little as 3 minutes with a no-obligation cash offer.
Estimated market value$607,100
Get a cash offer in 3 minutes
Find out how much your home could sell for in as little as 3 minutes with a no-obligation cash offer.
Estimated market value
$607,100


