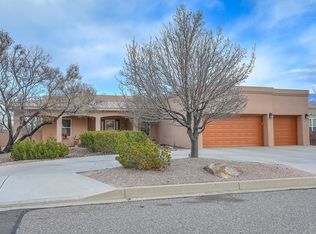VIEWS! VIEWS! VIEWS! This home is an entertainers dream! Perfect for hosting large parties & lots of space for a large family! Many features include: main floor master suite w/private entrance to enclosed sun deck & private exercise room. Great room opens to spacious open kitchen w/granite countertops & dining area. The lower level boasts a home theatre w/a giant 12'x6' screen, built in bar, tiki lounge, separate gaming parlor w/pool table and darts, three bedrooms & two full baths downstairs. Huge deck on the main level captures fantastic mountain and city views with access to lower level patio & outdoor recreation space with fifteen person spa and covered cabana. Oversized two car garage w/workshop area and back yard access. This one is a MUST SEE!
This property is off market, which means it's not currently listed for sale or rent on Zillow. This may be different from what's available on other websites or public sources.
