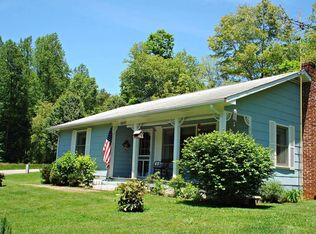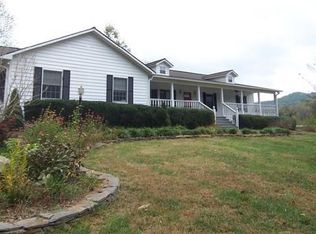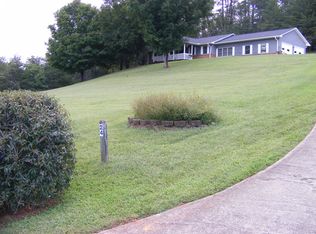2 bedroom 1 bath rock home located in Holly Springs. Home has easy access, paved drive, flat yard, mature trees and room to garden. Full basement with room for workshop and extra storage. Home has covered parking and nice pastoral and mountain views. The property was built prior to 1978 and lead-based paint potentially exists
This property is off market, which means it's not currently listed for sale or rent on Zillow. This may be different from what's available on other websites or public sources.


