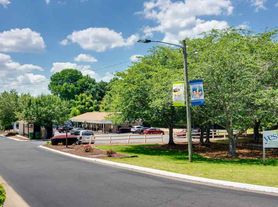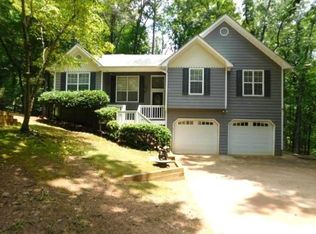Welcome home to this beautifully updated 3-bed, 2-1/2-bath residence in desirable Britley Park, Woodstock. From the moment you enter, the 2-story family room with custom built-ins and a wood-burning stove makes a bold, welcoming statement. The kitchen features granite countertops, shaker cabinets, and luxe vinyl flooring, opening onto a spacious living area. Hardwood flooring upstairs adds warmth and flow. The primary suite is a retreat, boasting his-and-hers closets and a charming bay-window bench. Updated baths and a new water heater add modern peace of mind. Step outside to a private, fenced backyard with a huge deck and patio-perfect for gathering or downtime. HOA-maintained front lawn and shrubs mean less yard work, and community perks include parks, playgrounds, sidewalks, tennis courts, and easy access to top schools and shopping. It's the kind of home that feels both elevated and effortless. Don't wait-homes like this move fast in Britley Park.
Listings identified with the FMLS IDX logo come from FMLS and are held by brokerage firms other than the owner of this website. The listing brokerage is identified in any listing details. Information is deemed reliable but is not guaranteed. 2025 First Multiple Listing Service, Inc.
House for rent
Accepts Zillow applications
$2,200/mo
2029 Britley Park Xing, Woodstock, GA 30189
3beds
1,148sqft
Price may not include required fees and charges.
Singlefamily
Available now
Cats, dogs OK
Central air, ceiling fan
In hall laundry
2 Attached garage spaces parking
Forced air, fireplace
What's special
Wood-burning stoveHuge deckPrivate fenced backyardCustom built-insNew water heaterUpdated bathsHis-and-hers closets
- 77 days |
- -- |
- -- |
Travel times
Facts & features
Interior
Bedrooms & bathrooms
- Bedrooms: 3
- Bathrooms: 3
- Full bathrooms: 2
- 1/2 bathrooms: 1
Heating
- Forced Air, Fireplace
Cooling
- Central Air, Ceiling Fan
Appliances
- Included: Dishwasher, Microwave, Refrigerator
- Laundry: In Hall, In Kitchen, In Unit, Laundry Closet, Lower Level
Features
- Bookcases, Cathedral Ceiling(s), Ceiling Fan(s), Entrance Foyer 2 Story, High Speed Internet, Vaulted Ceiling(s), Walk-In Closet(s)
- Flooring: Hardwood
- Has fireplace: Yes
Interior area
- Total interior livable area: 1,148 sqft
Video & virtual tour
Property
Parking
- Total spaces: 2
- Parking features: Attached, Driveway, Garage, Covered
- Has attached garage: Yes
- Details: Contact manager
Features
- Stories: 2
- Exterior features: Contact manager
Details
- Parcel number: 15N05F165
Construction
Type & style
- Home type: SingleFamily
- Architectural style: Colonial
- Property subtype: SingleFamily
Materials
- Roof: Composition,Shake Shingle
Condition
- Year built: 1996
Community & HOA
Location
- Region: Woodstock
Financial & listing details
- Lease term: Other
Price history
| Date | Event | Price |
|---|---|---|
| 9/16/2025 | Price change | $2,200-4.3%$2/sqft |
Source: FMLS GA #7631308 | ||
| 8/12/2025 | Listed for rent | $2,300+64.9%$2/sqft |
Source: FMLS GA #7631308 | ||
| 8/30/2023 | Sold | $333,000-0.6%$290/sqft |
Source: | ||
| 8/8/2023 | Pending sale | $334,900$292/sqft |
Source: | ||
| 7/22/2023 | Listed for sale | $334,900-4.3%$292/sqft |
Source: | ||

