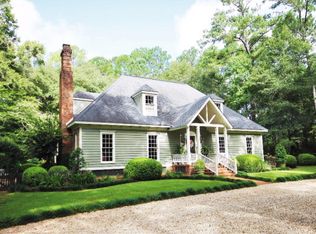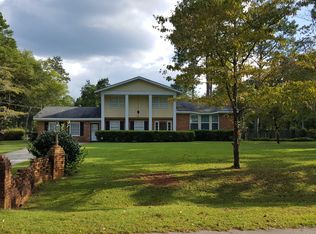The best of both worlds! Moments from schools, dining, entertainment and shopping, but private setting on a 1.86 acre lot! This home features lots of space with 4 bedrooms, 3.5 baths and 3,148 SQFT! You will be blown away by the over sized den that has brick paver flooring, fireplace, built-in shelves, window seating, extra storage closet and half bathroom! The spacious Kitchen w/ eat-in area overlooks the backyard and has a country feel with brick paver floors, center island, pretty white cabinetry! Formal Living Room with fireplace and beautiful hardwood wood floors. There is also a bedroom w/ full bath downstairs. Upstairs you will find a spacious Master Bedroom with walk-in closet and two additional bedrooms with full bath. LARGE screened porch, open patio, GUNITE POOL, and private yard!! The entire yard is wrapped with a fence that has an automatic opener to access off the street. This large fenced yard will get your pets tons of open room to roam. This home also has 2 new acs, new exterior paint, kitchen completely remodeled and even moved to a different location with all new cabinets and countertops. Air conditioner off extended large family room with brick fireplace does not worked but estimates have been given to both repair or replace, ask listing agent for those details. This home is truly one of kind and is waiting on you to make it yours today!
This property is off market, which means it's not currently listed for sale or rent on Zillow. This may be different from what's available on other websites or public sources.

