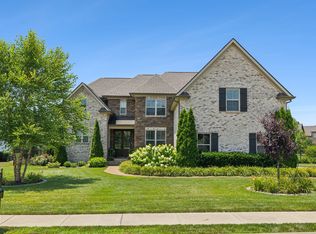Closed
$890,000
2029 Autumn Ridge Way, Spring Hill, TN 37174
4beds
3,553sqft
Single Family Residence, Residential
Built in 2018
0.29 Acres Lot
$922,900 Zestimate®
$250/sqft
$3,998 Estimated rent
Home value
$922,900
$877,000 - $969,000
$3,998/mo
Zestimate® history
Loading...
Owner options
Explore your selling options
What's special
New phase of Autumn Ridge, home is TURN-KEY! RARE lot in the highly desired Autumn Ridge neighborhood. This home backs up to Hidden Gem Farm. Enjoy coffee on your back covered porch with a private view of farmland directly behind you. This pristine home offers gorgeous hardwoods, an open concept floorplan with tons of natural light, massive amounts of storage, custom plantation shutters, and a flat fenced in backyard large enough for a pool! White kitchen, granite countertops, double ovens. Full irrigation system. Zoned for the new Amanda H North Elementary School. HOA includes Community Pool and Clubhouse. The washer/dryer and refrigerator will not convey with sale of the home.
Zillow last checked: 8 hours ago
Listing updated: July 18, 2024 at 06:22am
Listing Provided by:
Kelsey Henry ABR©, CHLMS™ 785-218-1342,
Keller Williams Realty
Bought with:
Kayla Franse, 354377
Ten Oaks Real Estate
Source: RealTracs MLS as distributed by MLS GRID,MLS#: 2583853
Facts & features
Interior
Bedrooms & bathrooms
- Bedrooms: 4
- Bathrooms: 4
- Full bathrooms: 3
- 1/2 bathrooms: 1
- Main level bedrooms: 1
Bedroom 1
- Area: 234 Square Feet
- Dimensions: 18x13
Bedroom 2
- Features: Walk-In Closet(s)
- Level: Walk-In Closet(s)
- Area: 221 Square Feet
- Dimensions: 17x13
Bedroom 3
- Features: Walk-In Closet(s)
- Level: Walk-In Closet(s)
- Area: 196 Square Feet
- Dimensions: 14x14
Bedroom 4
- Features: Walk-In Closet(s)
- Level: Walk-In Closet(s)
- Area: 195 Square Feet
- Dimensions: 15x13
Bonus room
- Features: Second Floor
- Level: Second Floor
- Area: 572 Square Feet
- Dimensions: 22x26
Dining room
- Area: 156 Square Feet
- Dimensions: 13x12
Kitchen
- Features: Eat-in Kitchen
- Level: Eat-in Kitchen
- Area: 325 Square Feet
- Dimensions: 25x13
Living room
- Area: 323 Square Feet
- Dimensions: 19x17
Heating
- Central, Natural Gas
Cooling
- Central Air, Electric
Appliances
- Included: Dishwasher, Disposal, Microwave, Refrigerator, Double Oven, Gas Oven, Cooktop
Features
- Ceiling Fan(s), Walk-In Closet(s), Primary Bedroom Main Floor
- Flooring: Wood, Tile
- Basement: Crawl Space
- Number of fireplaces: 1
- Fireplace features: Gas
Interior area
- Total structure area: 3,553
- Total interior livable area: 3,553 sqft
- Finished area above ground: 3,553
Property
Parking
- Total spaces: 3
- Parking features: Garage Faces Side
- Garage spaces: 3
Features
- Levels: Two
- Stories: 2
- Patio & porch: Porch, Covered
- Exterior features: Sprinkler System
- Pool features: Association
- Fencing: Back Yard
Lot
- Size: 0.29 Acres
- Dimensions: 85.8 x 125.8
- Features: Level
Details
- Parcel number: 094167J F 01400 00004167J
- Special conditions: Standard
Construction
Type & style
- Home type: SingleFamily
- Architectural style: Traditional
- Property subtype: Single Family Residence, Residential
Materials
- Brick
- Roof: Asphalt
Condition
- New construction: No
- Year built: 2018
Utilities & green energy
- Sewer: Public Sewer
- Water: Public
- Utilities for property: Electricity Available, Water Available
Community & neighborhood
Location
- Region: Spring Hill
- Subdivision: Autumn Ridge Ph8 Sec1
HOA & financial
HOA
- Has HOA: Yes
- HOA fee: $62 monthly
- Amenities included: Clubhouse, Pool
- Services included: Maintenance Grounds, Recreation Facilities
Price history
| Date | Event | Price |
|---|---|---|
| 12/7/2023 | Sold | $890,000-1%$250/sqft |
Source: | ||
| 11/9/2023 | Pending sale | $899,000$253/sqft |
Source: | ||
| 10/23/2023 | Listed for sale | $899,000-2.8%$253/sqft |
Source: | ||
| 10/21/2023 | Listing removed | -- |
Source: | ||
| 8/3/2023 | Listed for sale | $925,000+49.2%$260/sqft |
Source: | ||
Public tax history
| Year | Property taxes | Tax assessment |
|---|---|---|
| 2024 | $3,810 | $148,325 |
| 2023 | $3,810 | $148,325 |
| 2022 | $3,810 -2.1% | $148,325 |
Find assessor info on the county website
Neighborhood: 37174
Nearby schools
GreatSchools rating
- 8/10Longview Elementary SchoolGrades: PK-5Distance: 1.2 mi
- 9/10Heritage Middle SchoolGrades: 6-8Distance: 2.1 mi
- 10/10Independence High SchoolGrades: 9-12Distance: 5.1 mi
Schools provided by the listing agent
- Elementary: Amanda H. North Elementary School
- Middle: Heritage Middle School
- High: Independence High School
Source: RealTracs MLS as distributed by MLS GRID. This data may not be complete. We recommend contacting the local school district to confirm school assignments for this home.
Get a cash offer in 3 minutes
Find out how much your home could sell for in as little as 3 minutes with a no-obligation cash offer.
Estimated market value$922,900
Get a cash offer in 3 minutes
Find out how much your home could sell for in as little as 3 minutes with a no-obligation cash offer.
Estimated market value
$922,900
