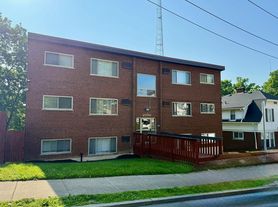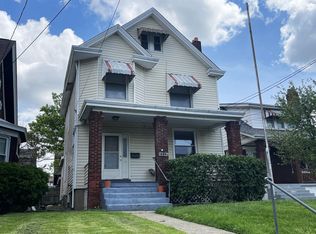Welcome home to this stunning residence located in the heart of Cincinnati, OH. This home boasts five spacious bedrooms and 2.5 well-appointed bathrooms, offering ample space for comfort and relaxation. The house features a blend of classic and modern amenities, including hardwood floors that add a touch of elegance to the living spaces. The kitchen is equipped with a stove, refrigerator, dishwasher, and microwave, all set against a backdrop of beautiful granite countertops. The house also includes a dedicated office space, perfect for those who work from home. The basement and laundry room, complete with a washer/dryer in unit, add convenience to your daily routine. The property also features a porch and a yard, providing outdoor spaces for enjoyment and relaxation. With central heat and air conditioning, you can ensure your comfort all year round. Experience the perfect blend of comfort, convenience, and style at 2029 Alvin St.
Granite
Laundry Room
Stove
Washer/Dryer In Unit
House for rent
$2,350/mo
2029 Alvin St, Cincinnati, OH 45219
5beds
--sqft
Price may not include required fees and charges.
Single family residence
Available now
No pets
Central air
-- Laundry
-- Parking
Forced air
What's special
Dedicated office spaceGranite countertopsHardwood floorsLaundry room
- 20 days |
- -- |
- -- |
Travel times
Looking to buy when your lease ends?
With a 6% savings match, a first-time homebuyer savings account is designed to help you reach your down payment goals faster.
Offer exclusive to Foyer+; Terms apply. Details on landing page.
Facts & features
Interior
Bedrooms & bathrooms
- Bedrooms: 5
- Bathrooms: 3
- Full bathrooms: 2
- 1/2 bathrooms: 1
Rooms
- Room types: Office
Heating
- Forced Air
Cooling
- Central Air
Appliances
- Included: Dishwasher, Microwave, Refrigerator
Features
- Flooring: Hardwood
- Has basement: Yes
Property
Parking
- Details: Contact manager
Features
- Patio & porch: Porch
- Exterior features: Heating system: ForcedAir, Lawn, No cats
Details
- Parcel number: 0870005008700
Construction
Type & style
- Home type: SingleFamily
- Property subtype: Single Family Residence
Community & HOA
Location
- Region: Cincinnati
Financial & listing details
- Lease term: Contact For Details
Price history
| Date | Event | Price |
|---|---|---|
| 10/22/2025 | Price change | $2,350-5.8% |
Source: Zillow Rentals | ||
| 10/2/2025 | Listed for rent | $2,495-0.2% |
Source: Zillow Rentals | ||
| 6/17/2024 | Listing removed | -- |
Source: Zillow Rentals | ||
| 5/31/2024 | Price change | $2,500-3.8% |
Source: Zillow Rentals | ||
| 5/13/2024 | Price change | $2,600-3.7% |
Source: Zillow Rentals | ||

