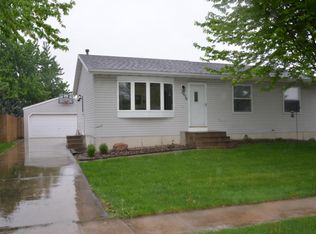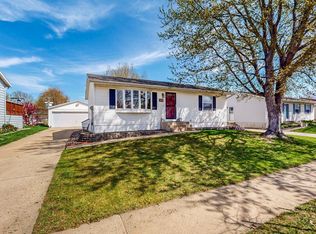Closed
$298,800
2029 49 1/2 St NW, Rochester, MN 55901
4beds
1,975sqft
Single Family Residence
Built in 1991
6,534 Square Feet Lot
$313,800 Zestimate®
$151/sqft
$2,221 Estimated rent
Home value
$313,800
$286,000 - $345,000
$2,221/mo
Zestimate® history
Loading...
Owner options
Explore your selling options
What's special
Welcome home to this 4 bed, 2 bath, 3 stall heated garage in NW Rochester! The main level features an open concept, informal dining, beautifully updated 3/4 bathroom, 3 bedrooms and a brand new front and back sliding door. The lower level features the 4th bedroom, full bath, 2 bonus rooms and laundry room with storage space. Additionally, the home has all brand new windows. In the backyard, you will enjoy the deck, pergola, shed and fully-fenced yard. Make it yours today!
Zillow last checked: 8 hours ago
Listing updated: October 03, 2025 at 11:40pm
Listed by:
Tricia Felmlee 507-990-9080,
Counselor Realty of Rochester
Bought with:
Shawn Buryska
Coldwell Banker Realty
Source: NorthstarMLS as distributed by MLS GRID,MLS#: 6587098
Facts & features
Interior
Bedrooms & bathrooms
- Bedrooms: 4
- Bathrooms: 2
- Full bathrooms: 1
- 3/4 bathrooms: 1
Bedroom 1
- Level: Main
Bedroom 2
- Level: Main
Bedroom 3
- Level: Main
Bedroom 4
- Level: Lower
Bathroom
- Level: Main
Bathroom
- Level: Lower
Bonus room
- Level: Lower
Bonus room
- Level: Lower
Deck
- Level: Main
Family room
- Level: Main
Family room
- Level: Lower
Informal dining room
- Level: Main
Kitchen
- Level: Main
Laundry
- Level: Lower
Heating
- Forced Air
Cooling
- Central Air
Appliances
- Included: Dishwasher, Disposal, Dryer, Microwave, Range, Refrigerator, Stainless Steel Appliance(s), Washer
Features
- Basement: Block,Drain Tiled,Finished,Full,Storage Space,Sump Pump
- Has fireplace: No
Interior area
- Total structure area: 1,975
- Total interior livable area: 1,975 sqft
- Finished area above ground: 988
- Finished area below ground: 889
Property
Parking
- Total spaces: 3
- Parking features: Detached, Concrete, Floor Drain, Heated Garage
- Garage spaces: 3
Accessibility
- Accessibility features: None
Features
- Levels: One
- Stories: 1
- Patio & porch: Covered
- Fencing: Chain Link,Full
Lot
- Size: 6,534 sqft
- Dimensions: 110 x 60 x 110 x 60
Details
- Additional structures: Storage Shed
- Foundation area: 988
- Parcel number: 741524046730
- Zoning description: Residential-Single Family
Construction
Type & style
- Home type: SingleFamily
- Property subtype: Single Family Residence
Materials
- Vinyl Siding
- Roof: Age Over 8 Years,Asphalt
Condition
- Age of Property: 34
- New construction: No
- Year built: 1991
Utilities & green energy
- Gas: Natural Gas
- Sewer: City Sewer/Connected
- Water: City Water/Connected
Community & neighborhood
Location
- Region: Rochester
HOA & financial
HOA
- Has HOA: No
Price history
| Date | Event | Price |
|---|---|---|
| 10/3/2024 | Sold | $298,800-0.4%$151/sqft |
Source: | ||
| 8/19/2024 | Pending sale | $299,900+5.2%$152/sqft |
Source: | ||
| 8/17/2024 | Listed for sale | $285,000+95.9%$144/sqft |
Source: | ||
| 8/14/2014 | Sold | $145,500+4%$74/sqft |
Source: Public Record Report a problem | ||
| 7/19/2012 | Listing removed | $139,900$71/sqft |
Source: Coldwell Banker Burnet - Rochester #SEMN4036324 Report a problem | ||
Public tax history
| Year | Property taxes | Tax assessment |
|---|---|---|
| 2025 | $3,488 +11.2% | $287,000 +17% |
| 2024 | $3,136 | $245,300 -0.7% |
| 2023 | -- | $247,000 +7.3% |
Find assessor info on the county website
Neighborhood: Cimarron
Nearby schools
GreatSchools rating
- 6/10Overland Elementary SchoolGrades: PK-5Distance: 1.1 mi
- 3/10Dakota Middle SchoolGrades: 6-8Distance: 3 mi
- 8/10Century Senior High SchoolGrades: 8-12Distance: 3.8 mi
Schools provided by the listing agent
- Elementary: Overland
- Middle: Dakota
- High: Century
Source: NorthstarMLS as distributed by MLS GRID. This data may not be complete. We recommend contacting the local school district to confirm school assignments for this home.
Get a cash offer in 3 minutes
Find out how much your home could sell for in as little as 3 minutes with a no-obligation cash offer.
Estimated market value$313,800
Get a cash offer in 3 minutes
Find out how much your home could sell for in as little as 3 minutes with a no-obligation cash offer.
Estimated market value
$313,800

