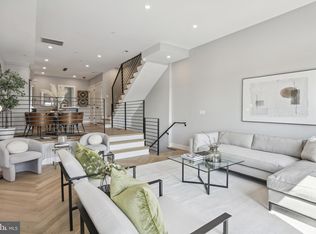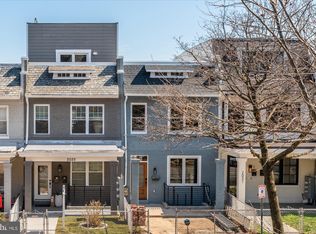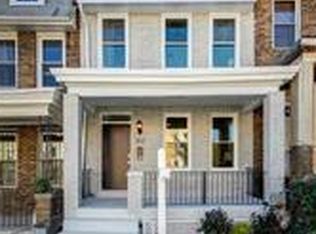Sold for $725,000
$725,000
2029 3rd St NE #2, Washington, DC 20002
3beds
1,500sqft
Townhouse
Built in 2023
-- sqft lot
$636,900 Zestimate®
$483/sqft
$4,397 Estimated rent
Home value
$636,900
$599,000 - $681,000
$4,397/mo
Zestimate® history
Loading...
Owner options
Explore your selling options
What's special
Unit 2 att 2029 3rd St. NE spans 1467 SF over two levels, offering three bedrooms and three full baths PLUS a large private fenced backyard AND dedicated parking space ready for EV charging. This home is awash in natural light from large glass doors that lead from the living room directly to your large private backyard. 10' ceilings further emphasize a sense of open space. Herringbone-laid solid white oak flooring flows throughout the modern open layout. The gourmet kitchen features custom cabinetry & hardware with high-end appliances, oversized island and ample storage. A pocket door leads to a home office and adjoining full bathroom clad in moody Architessa tile. On the second level, the king-sized primary bedroom is flooded with light from glass doors leading to a private, covered terrace. The en-suite spa-inspired bath is complemented by soothing natural materials and tones in the designer lighting (Tech), with custom vanity and porcelain tile and Delta Trinsic fixtures. The primary has two walk-in closets. This level features another ensuite bedroom, again with custom cabinetry, designer tiles and fixtures. Conveys with dedicated parking space. Low condo fee of $257/month.
Zillow last checked: 8 hours ago
Listing updated: April 18, 2024 at 05:32pm
Listed by:
Jonathan Blansfield 202-774-0604,
Washington Fine Properties ,LLC
Bought with:
Ryan McKevitt, SP200200531
Real Broker, LLC - Gaithersburg
Source: Bright MLS,MLS#: DCDC2112682
Facts & features
Interior
Bedrooms & bathrooms
- Bedrooms: 3
- Bathrooms: 3
- Full bathrooms: 3
- Main level bathrooms: 2
- Main level bedrooms: 2
Basement
- Area: 0
Heating
- Hot Water, Electric
Cooling
- Central Air, Electric
Appliances
- Included: Microwave, Built-In Range, Dishwasher, Disposal, Dryer, Oven/Range - Electric, Range Hood, Refrigerator, Stainless Steel Appliance(s), Washer, Electric Water Heater
- Laundry: Dryer In Unit, Has Laundry, Washer In Unit
Features
- Curved Staircase, Dining Area, Entry Level Bedroom, Family Room Off Kitchen, Open Floorplan, Kitchen - Gourmet, Kitchen Island, Recessed Lighting, Upgraded Countertops, Walk-In Closet(s), 9'+ Ceilings, High Ceilings
- Flooring: Hardwood, Ceramic Tile, Wood
- Doors: Sliding Glass
- Windows: Double Hung, Energy Efficient, Screens, Sliding, Transom, Vinyl Clad
- Has basement: No
- Has fireplace: No
Interior area
- Total structure area: 1,500
- Total interior livable area: 1,500 sqft
- Finished area above ground: 1,500
- Finished area below ground: 0
Property
Parking
- Total spaces: 1
- Parking features: Assigned, Electric Vehicle Charging Station(s), Parking Space Conveys, Driveway, Private, Surface, Off Street
- Has uncovered spaces: Yes
- Details: Assigned Parking
Accessibility
- Accessibility features: None
Features
- Levels: Four
- Stories: 4
- Exterior features: Lighting
- Pool features: None
- Fencing: Privacy,Back Yard,Wood
Lot
- Features: Urban Land-Cristiana-Sunnysider
Details
- Additional structures: Above Grade, Below Grade
- Parcel number: 3563//2019
- Zoning: RF-1
- Special conditions: Standard
Construction
Type & style
- Home type: Townhouse
- Architectural style: Transitional,Other
- Property subtype: Townhouse
Materials
- Brick, Cement Siding, Combination, Concrete, HardiPlank Type, Mixed, Stucco
- Foundation: Slab
- Roof: Rubber
Condition
- Excellent
- New construction: Yes
- Year built: 2023
Details
- Builder name: Tarpon Construction
Utilities & green energy
- Sewer: Public Sewer
- Water: Public
Community & neighborhood
Security
- Security features: Fire Sprinkler System
Location
- Region: Washington
- Subdivision: Eckington
HOA & financial
Other fees
- Condo and coop fee: $257 monthly
Other
Other facts
- Listing agreement: Exclusive Right To Sell
- Listing terms: Cash,Conventional,VA Loan
- Ownership: Condominium
Price history
| Date | Event | Price |
|---|---|---|
| 12/18/2023 | Sold | $725,000$483/sqft |
Source: | ||
| 11/21/2023 | Pending sale | $725,000$483/sqft |
Source: | ||
| 11/5/2023 | Contingent | $725,000$483/sqft |
Source: | ||
| 11/2/2023 | Price change | $725,000-8.2%$483/sqft |
Source: | ||
| 10/2/2023 | Listed for sale | $790,000$527/sqft |
Source: | ||
Public tax history
| Year | Property taxes | Tax assessment |
|---|---|---|
| 2025 | $5,381 | $633,000 |
| 2024 | $5,381 | $633,000 |
Find assessor info on the county website
Neighborhood: Eckington
Nearby schools
GreatSchools rating
- 3/10Langley Elementary SchoolGrades: PK-5Distance: 0.3 mi
- 3/10McKinley Middle SchoolGrades: 6-8Distance: 0.3 mi
- 3/10Dunbar High SchoolGrades: 9-12Distance: 0.9 mi
Schools provided by the listing agent
- District: District Of Columbia Public Schools
Source: Bright MLS. This data may not be complete. We recommend contacting the local school district to confirm school assignments for this home.

Get pre-qualified for a loan
At Zillow Home Loans, we can pre-qualify you in as little as 5 minutes with no impact to your credit score.An equal housing lender. NMLS #10287.


