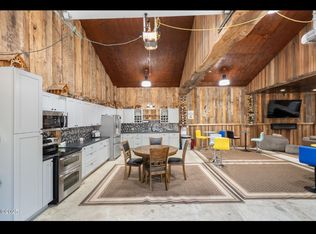Acreage property on 3 tax lots for 51.98 acres. Homestead is SFW zoning w/natural spring running through it, park like setting. Home has been remodeled over the years interior/exterior w/wood finish throughout. Outbuilding/shop has 110/220 amp bay doors appx 40x30 w/lean too & additional lean too for equipment. Both 20 acres are F-1 zoning forest deferral w/some mature timber. Property is on a Spring Fed well w/well house. Satellite/Dish underground line buried in yard for hi-speed internet/cable. Contact Co-list for Showings/Offers/Info.
This property is off market, which means it's not currently listed for sale or rent on Zillow. This may be different from what's available on other websites or public sources.

