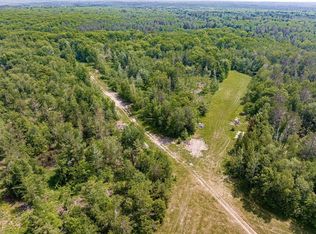Closed
$750,000
20284 River Rd, Grand Rapids, MN 55744
5beds
4,300sqft
Single Family Residence
Built in 2017
6.64 Acres Lot
$783,000 Zestimate®
$174/sqft
$3,461 Estimated rent
Home value
$783,000
$744,000 - $822,000
$3,461/mo
Zestimate® history
Loading...
Owner options
Explore your selling options
What's special
This private estate includes 6.64 acres of land. The two-story home is 4300sq/ft with 5 bedrooms and 2 1/2 baths. It boasts a custom kitchen, designer lighting, custom office, library, main floor laundry, primary bath & walk in closet. The 2 ½ car attached garage with in-floor heat was built in 2015 and the additional portion of the home was completed in its entirety in 2018. The home is 5 minutes from Pokegema Lake, the Mississippi River, and Golden Anniversary State Forest. Enjoy high speed internet, natural gas, and a large back yard with a playground and a trails through the woods. There is plenty of storage with the garden shed and adjoining lean-to. It’s an outdoorsman’s oasis with serene privacy off River Road less than 15 minutes from anywhere in Grand Rapids.
Zillow last checked: 8 hours ago
Listing updated: May 06, 2025 at 06:33pm
Listed by:
B.J. Hansen 218-259-3319,
EDGE OF THE WILDERNESS REALTY
Bought with:
Mitchel Kellin
COLDWELL BANKER NORTHWOODS
Source: NorthstarMLS as distributed by MLS GRID,MLS#: 6382334
Facts & features
Interior
Bedrooms & bathrooms
- Bedrooms: 5
- Bathrooms: 3
- Full bathrooms: 2
- 1/2 bathrooms: 1
Bedroom 1
- Level: Upper
- Area: 391 Square Feet
- Dimensions: 17x23
Bedroom 2
- Level: Upper
- Area: 210 Square Feet
- Dimensions: 14x15
Bedroom 3
- Level: Upper
- Area: 154 Square Feet
- Dimensions: 11x14
Bedroom 4
- Level: Upper
- Area: 224 Square Feet
- Dimensions: 14x16
Bedroom 5
- Level: Upper
- Area: 224 Square Feet
- Dimensions: 14x16
Dining room
- Level: Main
- Area: 221 Square Feet
- Dimensions: 13x17
Family room
- Level: Upper
- Area: 294 Square Feet
- Dimensions: 14x21
Kitchen
- Level: Main
- Area: 322 Square Feet
- Dimensions: 14x23
Laundry
- Level: Main
- Area: 210 Square Feet
- Dimensions: 14x15
Living room
- Level: Main
- Area: 609 Square Feet
- Dimensions: 21x29
Office
- Level: Main
- Area: 72 Square Feet
- Dimensions: 8x9
Sitting room
- Level: Main
- Area: 154 Square Feet
- Dimensions: 11x14
Heating
- Boiler, Dual, Heat Pump, Radiant Floor
Cooling
- Ductless Mini-Split
Features
- Has basement: No
- Number of fireplaces: 1
- Fireplace features: Living Room, Wood Burning
Interior area
- Total structure area: 4,300
- Total interior livable area: 4,300 sqft
- Finished area above ground: 4,300
- Finished area below ground: 0
Property
Parking
- Total spaces: 3
- Parking features: Attached
- Attached garage spaces: 3
Accessibility
- Accessibility features: No Stairs External
Features
- Levels: Two
- Stories: 2
Lot
- Size: 6.64 Acres
- Dimensions: 1308 x 230
Details
- Additional structures: Storage Shed
- Foundation area: 1730
- Parcel number: 190124431
- Zoning description: Residential-Single Family
Construction
Type & style
- Home type: SingleFamily
- Property subtype: Single Family Residence
Materials
- Fiber Cement, Frame
- Foundation: Slab
Condition
- Age of Property: 8
- New construction: No
- Year built: 2017
Utilities & green energy
- Electric: Circuit Breakers, 200+ Amp Service, Power Company: Lake Country Power
- Gas: Natural Gas
- Sewer: Private Sewer
- Water: Private
Community & neighborhood
Location
- Region: Grand Rapids
HOA & financial
HOA
- Has HOA: No
Price history
| Date | Event | Price |
|---|---|---|
| 8/7/2023 | Sold | $750,000-3.2%$174/sqft |
Source: | ||
| 7/26/2023 | Pending sale | $774,900$180/sqft |
Source: | ||
| 6/28/2023 | Price change | $774,900-13.9%$180/sqft |
Source: | ||
| 6/14/2023 | Listed for sale | $899,900$209/sqft |
Source: | ||
Public tax history
| Year | Property taxes | Tax assessment |
|---|---|---|
| 2024 | $5,933 +15.8% | $633,900 0% |
| 2023 | $5,123 -7.8% | $634,200 |
| 2022 | $5,559 +2.6% | -- |
Find assessor info on the county website
Neighborhood: 55744
Nearby schools
GreatSchools rating
- 8/10East Rapids ElementaryGrades: K-5Distance: 5.8 mi
- 5/10Robert J. Elkington Middle SchoolGrades: 6-8Distance: 5.9 mi
- 7/10Grand Rapids Senior High SchoolGrades: 9-12Distance: 6.9 mi

Get pre-qualified for a loan
At Zillow Home Loans, we can pre-qualify you in as little as 5 minutes with no impact to your credit score.An equal housing lender. NMLS #10287.
