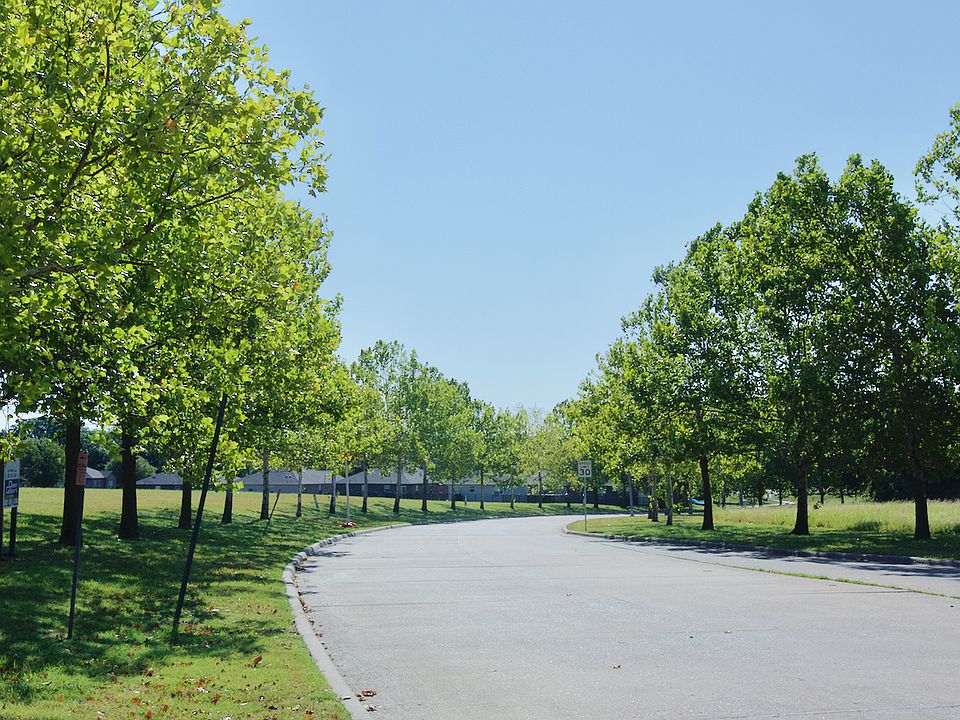The Connemara features a stone/brick elevation, an open living area with kitchen island, a floor-to-ceiling brick fireplace, master bath and walk-in closet, and so much more! Great family neighborhood close to amenities and schools.
All homes include blinds, gutters, crown molding in the living and master bedroom, granite countertops, covered patios and a 2-10 Home Warranty policy paid for by Wyldewood Homes upon closing!
Call us today to learn more about the Connemara or any of our other homes in Pebblebrook!
Realtors are welcome- Wyldewood Homes is happy to offer a 2% commission to realtors who bring their clients to us!
Appliances included: microwave, dishwasher electric range/oven, disposal
Pending
$347,900
2028 Wyldewood Way, Sherman, TX 75092
3beds
1,761sqft
Single Family Residence
Built in 2025
8,877 Square Feet Lot
$384,400 Zestimate®
$198/sqft
$-- HOA
What's special
Floor-to-ceiling brick fireplaceGranite countertopsMaster bathCovered patiosWalk-in closetKitchen island
This home is based on The Connemara plan.
Call: (903) 419-4960
- 529 days |
- 2 |
- 1 |
Likely to sell faster than
Zillow last checked: September 23, 2025 at 01:14pm
Listing updated: September 23, 2025 at 01:14pm
Listed by:
Wyldewood Homes
Source: Wyldewood Homes
Travel times
Schedule tour
Select your preferred tour type — either in-person or real-time video tour — then discuss available options with the builder representative you're connected with.
Facts & features
Interior
Bedrooms & bathrooms
- Bedrooms: 3
- Bathrooms: 2
- Full bathrooms: 2
Heating
- Electric, Heat Pump
Cooling
- Central Air, Ceiling Fan(s)
Appliances
- Included: Dishwasher, Disposal, Microwave, Range
Features
- Ceiling Fan(s), Walk-In Closet(s)
- Windows: Double Pane Windows
- Has fireplace: Yes
Interior area
- Total interior livable area: 1,761 sqft
Video & virtual tour
Property
Parking
- Total spaces: 2
- Parking features: Attached
- Attached garage spaces: 2
Features
- Levels: 1.0
- Stories: 1
- Patio & porch: Patio
- Has view: Yes
- View description: None
Lot
- Size: 8,877 Square Feet
Construction
Type & style
- Home type: SingleFamily
- Property subtype: Single Family Residence
Materials
- Brick, Other
- Roof: Composition
Condition
- New Construction
- New construction: Yes
- Year built: 2025
Details
- Builder name: Wyldewood Homes
Community & HOA
Community
- Subdivision: Washington Meadows
Location
- Region: Sherman
Financial & listing details
- Price per square foot: $198/sqft
- Date on market: 4/26/2024
About the community
Washington Meadows is a great new neighborhood right off of FM 1417 with direct access to highway 56 & 75, surrounded by great schools, churches, restaurants and new entertainment venues. This is a perfect spot for growing families and families who commute to the DFW area, but want to stay in a smaller town and have an affordable home. Come on by and see what beautiful homes could be yours!
Source: Wyldewood Homes

