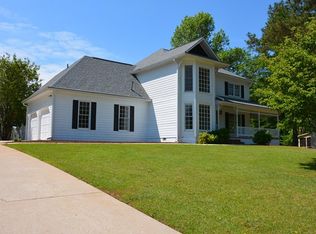This home has the WOW FACTOR. Must see for those ready to move now, because this home will sale fast. The home has been totally remodeled. Kitchen, Bathrooms, New Title, New flooring, New Paint, Ceiling fans etc. The back deck and arbor ready for cook outs. Also for those needing extra space. Check out the detached garage/workshop. VIEW THE UNBELIEVABLE VIDEO LOCATED IN ZILLOW BY THE PROPERTY ADDRESS
This property is off market, which means it's not currently listed for sale or rent on Zillow. This may be different from what's available on other websites or public sources.
