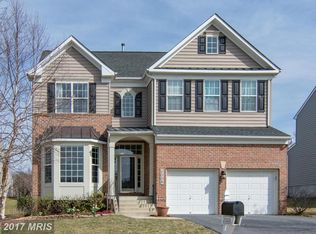Sold for $800,000 on 09/22/25
$800,000
2028 Willowcrest Cir, Baltimore, MD 21209
5beds
4,348sqft
Single Family Residence
Built in 2006
8,030 Square Feet Lot
$793,700 Zestimate®
$184/sqft
$3,658 Estimated rent
Home value
$793,700
$730,000 - $857,000
$3,658/mo
Zestimate® history
Loading...
Owner options
Explore your selling options
What's special
Gorgeous 5 bedroom Jefferson Model home in The Parke at Mount Washington. Main floor features entryway with formal living room, dining room, spacious eat-in-kitchen, family room/den with fireplace, an office & powder room. Upper level features oversized primary bedroom w/ separate sitting room, tons of natural light, 2 walk-in-closets, en suite bathroom with 2 vanities, soaking tub, separate shower & toilet room! 3 additional roomy bedrooms on the upper level + laundry room, hall bathroom, and walk-in linen closet. Lower level features an enormous rec room, walk-out to backyard, bedroom, full bathroom & lots of storage space! 2 car attached garage, large beautiful deck, relaxing covered front porch, all on a great quiet block! Must See! Schedule your private tour today!
Zillow last checked: 8 hours ago
Listing updated: September 22, 2025 at 10:22am
Listed by:
Shevy Ashman 443-682-0618,
Pickwick Realty,
Co-Listing Agent: David Wealcatch 443-499-2721,
Pickwick Realty
Bought with:
Ajay Kapur, SP200201433
Coldwell Banker Realty
Source: Bright MLS,MLS#: MDBC2130104
Facts & features
Interior
Bedrooms & bathrooms
- Bedrooms: 5
- Bathrooms: 4
- Full bathrooms: 3
- 1/2 bathrooms: 1
- Main level bathrooms: 1
Basement
- Area: 1308
Heating
- Forced Air, Natural Gas
Cooling
- Central Air, Electric
Appliances
- Included: Gas Water Heater
Features
- Basement: Full,Improved,Exterior Entry,Concrete
- Number of fireplaces: 1
Interior area
- Total structure area: 4,556
- Total interior livable area: 4,348 sqft
- Finished area above ground: 3,248
- Finished area below ground: 1,100
Property
Parking
- Total spaces: 2
- Parking features: Garage Faces Front, Attached, Driveway
- Attached garage spaces: 2
- Has uncovered spaces: Yes
Accessibility
- Accessibility features: Other
Features
- Levels: Three
- Stories: 3
- Pool features: Community
Lot
- Size: 8,030 sqft
Details
- Additional structures: Above Grade, Below Grade
- Parcel number: 04032400013193
- Zoning: RESIDENTIAL
- Special conditions: Standard
Construction
Type & style
- Home type: SingleFamily
- Architectural style: Colonial
- Property subtype: Single Family Residence
Materials
- Brick, Vinyl Siding
- Foundation: Concrete Perimeter
Condition
- New construction: No
- Year built: 2006
Utilities & green energy
- Sewer: Public Sewer
- Water: Public
Community & neighborhood
Location
- Region: Baltimore
- Subdivision: The Parke At Mount Washington
HOA & financial
HOA
- Has HOA: Yes
- HOA fee: $325 quarterly
Other
Other facts
- Listing agreement: Exclusive Right To Sell
- Ownership: Fee Simple
Price history
| Date | Event | Price |
|---|---|---|
| 9/22/2025 | Sold | $800,000-5.9%$184/sqft |
Source: | ||
| 7/23/2025 | Contingent | $850,000$195/sqft |
Source: | ||
| 7/18/2025 | Listed for sale | $850,000$195/sqft |
Source: | ||
| 7/11/2025 | Contingent | $850,000$195/sqft |
Source: | ||
| 6/6/2025 | Listed for sale | $850,000+6.9%$195/sqft |
Source: | ||
Public tax history
| Year | Property taxes | Tax assessment |
|---|---|---|
| 2025 | $9,209 +16.9% | $692,300 +6.5% |
| 2024 | $7,875 +7% | $649,767 +7% |
| 2023 | $7,360 +7.5% | $607,233 +7.5% |
Find assessor info on the county website
Neighborhood: 21209
Nearby schools
GreatSchools rating
- 8/10Summit Park Elementary SchoolGrades: K-5Distance: 0.9 mi
- 3/10Pikesville Middle SchoolGrades: 6-8Distance: 2.2 mi
- 5/10Pikesville High SchoolGrades: 9-12Distance: 1.8 mi
Schools provided by the listing agent
- District: Baltimore County Public Schools
Source: Bright MLS. This data may not be complete. We recommend contacting the local school district to confirm school assignments for this home.

Get pre-qualified for a loan
At Zillow Home Loans, we can pre-qualify you in as little as 5 minutes with no impact to your credit score.An equal housing lender. NMLS #10287.
Sell for more on Zillow
Get a free Zillow Showcase℠ listing and you could sell for .
$793,700
2% more+ $15,874
With Zillow Showcase(estimated)
$809,574