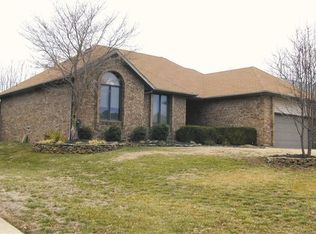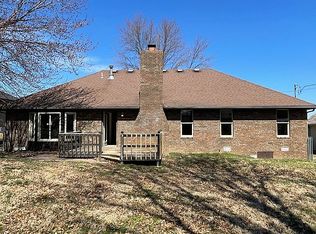Closed
Price Unknown
2028 W Nottingham Street, Springfield, MO 65810
3beds
1,753sqft
Single Family Residence
Built in 1988
0.26 Acres Lot
$289,000 Zestimate®
$--/sqft
$2,003 Estimated rent
Home value
$289,000
$272,000 - $309,000
$2,003/mo
Zestimate® history
Loading...
Owner options
Explore your selling options
What's special
Welcome to this lovely one level home in Southland Village. The home owner has enjoyed walking their children to school and the playground at Wanda Gray Elementary! The home offers wood flooring in the foyer, a beamed vaulted ceiling in the great room and a brick fireplace. The formal dining is just off the foyer and is presently being used as a game room. The spacious kitchen includes a dining area, center island, lots of cabinetry, a pantry, electric stove/oven, dishwasher, microwave, refrigerator and tiled flooring. The 3 bedrooms are very spacious and the master suite includes a walk-in closet and full bath with dual sinks in the vanity. Several upgrades include a newer roof, gutters, hot water heater and furnace. Additional storage or workshop is offered in the fenced backyard with a patio. The home owner has the home inspected yearly by All Service for the HVAC system and plumbing as good maintenance. This home offers so much located in this wonderful area of town, so handy to shopping, restaurants and schools.
Zillow last checked: 8 hours ago
Listing updated: August 28, 2024 at 06:51pm
Listed by:
Faunlee Harle 417-861-0008,
AMAX Real Estate,
Stephen R Phillips 417-343-3311,
AMAX Real Estate
Bought with:
Susan Holland, 2019026765
The Firm Real Estate, LLC
Source: SOMOMLS,MLS#: 60270619
Facts & features
Interior
Bedrooms & bathrooms
- Bedrooms: 3
- Bathrooms: 2
- Full bathrooms: 2
Bedroom 1
- Area: 233.09
- Dimensions: 16.3 x 14.3
Bedroom 2
- Area: 119.48
- Dimensions: 11.6 x 10.3
Bedroom 3
- Area: 116.39
- Dimensions: 11.3 x 10.3
Dining room
- Area: 160.46
- Dimensions: 14.2 x 11.3
Great room
- Area: 268.95
- Dimensions: 16.5 x 16.3
Other
- Area: 288.8
- Dimensions: 15.2 x 19
Heating
- Central, Fireplace(s), Forced Air, Natural Gas
Cooling
- Attic Fan, Ceiling Fan(s), Central Air
Appliances
- Included: Dishwasher, Disposal, Free-Standing Electric Oven, Gas Water Heater, Microwave, Refrigerator
- Laundry: Main Level, W/D Hookup
Features
- Beamed Ceilings, Internet - Cable, Internet - Cellular/Wireless, Laminate Counters, Other Counters, Vaulted Ceiling(s), Walk-In Closet(s)
- Flooring: Carpet, Laminate, Tile, Wood
- Doors: Storm Door(s)
- Windows: Blinds, Double Pane Windows, Drapes
- Has basement: No
- Attic: Partially Floored
- Has fireplace: Yes
- Fireplace features: Brick, Glass Doors, Great Room, Wood Burning
Interior area
- Total structure area: 1,753
- Total interior livable area: 1,753 sqft
- Finished area above ground: 1,753
- Finished area below ground: 0
Property
Parking
- Total spaces: 2
- Parking features: Garage Door Opener, Garage Faces Front
- Attached garage spaces: 2
Features
- Levels: One
- Stories: 1
- Patio & porch: Patio
- Exterior features: Rain Gutters
- Fencing: Chain Link,Privacy
Lot
- Size: 0.26 Acres
- Dimensions: 80 x 142
- Features: Level
Details
- Parcel number: 881822100047
Construction
Type & style
- Home type: SingleFamily
- Architectural style: Traditional
- Property subtype: Single Family Residence
Materials
- Brick, Vinyl Siding
- Foundation: Poured Concrete
- Roof: Composition
Condition
- Year built: 1988
Utilities & green energy
- Sewer: Public Sewer
- Water: Public
- Utilities for property: Cable Available
Community & neighborhood
Security
- Security features: Smoke Detector(s)
Location
- Region: Springfield
- Subdivision: Southland Village
Other
Other facts
- Listing terms: Cash,Conventional
- Road surface type: Concrete, Asphalt
Price history
| Date | Event | Price |
|---|---|---|
| 7/5/2024 | Sold | -- |
Source: | ||
| 6/17/2024 | Pending sale | $279,900$160/sqft |
Source: | ||
| 6/12/2024 | Listed for sale | $279,900+100.6%$160/sqft |
Source: | ||
| 1/29/2020 | Sold | -- |
Source: Agent Provided Report a problem | ||
| 8/27/2015 | Listing removed | $139,500$80/sqft |
Source: Coldwell Banker - Vanguard #60031953 Report a problem | ||
Public tax history
| Year | Property taxes | Tax assessment |
|---|---|---|
| 2025 | $1,534 -1.7% | $29,770 +5.7% |
| 2024 | $1,560 +0.5% | $28,160 |
| 2023 | $1,551 +6.5% | $28,160 +3.9% |
Find assessor info on the county website
Neighborhood: 65810
Nearby schools
GreatSchools rating
- 5/10Gray Elementary SchoolGrades: PK-4Distance: 0.3 mi
- 8/10Cherokee Middle SchoolGrades: 6-8Distance: 1.7 mi
- 8/10Kickapoo High SchoolGrades: 9-12Distance: 2.5 mi
Schools provided by the listing agent
- Elementary: SGF-Wanda Gray/Wilsons
- Middle: SGF-Cherokee
- High: SGF-Kickapoo
Source: SOMOMLS. This data may not be complete. We recommend contacting the local school district to confirm school assignments for this home.

