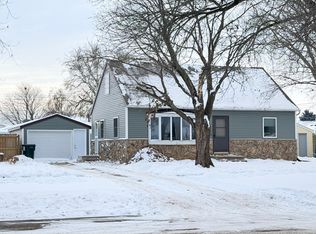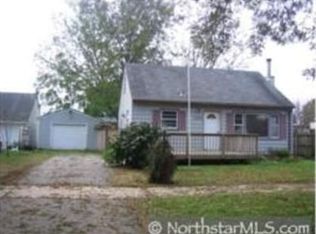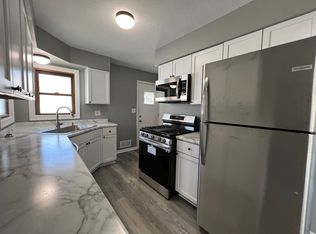Closed
$280,000
2028 Valleyhigh Dr NW, Rochester, MN 55901
5beds
2,244sqft
Single Family Residence
Built in 1963
5,662.8 Square Feet Lot
$298,200 Zestimate®
$125/sqft
$2,327 Estimated rent
Home value
$298,200
$280,000 - $319,000
$2,327/mo
Zestimate® history
Loading...
Owner options
Explore your selling options
What's special
Welcome to your new home! This 5-bed, 2-bath beauty has beautiful curb appeal! The home features two separate living areas and a lovely backyard for entertaining. Modern upgrades include appliances, an air conditioning unit less than 2 years old, new siding, and updated flooring. With 2244 sq ft, there's ample space for everyone. The oversized one-car garage is great for projects and storage. Don't miss out - call me today to setup your private showing!
Zillow last checked: 8 hours ago
Listing updated: June 14, 2025 at 11:37pm
Listed by:
Matt Humphrey 507-513-8167,
Engel & Volkers - Rochester
Bought with:
Jackelyn Schmidt
Elcor Realty of Rochester Inc.
Source: NorthstarMLS as distributed by MLS GRID,MLS#: 6515947
Facts & features
Interior
Bedrooms & bathrooms
- Bedrooms: 5
- Bathrooms: 2
- Full bathrooms: 1
- 3/4 bathrooms: 1
Bathroom
- Description: 3/4 Basement,Bathroom Ensuite,Main Floor Full Bath
Dining room
- Description: Kitchen/Dining Room,Living/Dining Room
Heating
- Forced Air
Cooling
- Central Air
Appliances
- Included: Dishwasher, Dryer, Microwave, Range, Refrigerator, Washer
Features
- Basement: Block,Drainage System,Egress Window(s),Finished,Sump Pump
Interior area
- Total structure area: 2,244
- Total interior livable area: 2,244 sqft
- Finished area above ground: 1,428
- Finished area below ground: 746
Property
Parking
- Total spaces: 1
- Parking features: Detached, Concrete, Garage Door Opener
- Garage spaces: 1
- Has uncovered spaces: Yes
Accessibility
- Accessibility features: None
Features
- Levels: One and One Half
- Stories: 1
- Patio & porch: Patio
- Pool features: None
- Fencing: Wood
Lot
- Size: 5,662 sqft
- Dimensions: 59 x 93
- Features: Near Public Transit, Wooded
Details
- Additional structures: Additional Garage
- Foundation area: 1428
- Parcel number: 742733022464
- Zoning description: Residential-Single Family
Construction
Type & style
- Home type: SingleFamily
- Property subtype: Single Family Residence
Materials
- Metal Siding
- Roof: Age 8 Years or Less,Asphalt
Condition
- Age of Property: 62
- New construction: No
- Year built: 1963
Utilities & green energy
- Electric: Circuit Breakers
- Gas: Natural Gas
- Sewer: City Sewer/Connected
- Water: City Water/Connected
Community & neighborhood
Location
- Region: Rochester
- Subdivision: Sunset Terrace 2nd Add
HOA & financial
HOA
- Has HOA: No
Price history
| Date | Event | Price |
|---|---|---|
| 6/7/2024 | Sold | $280,000-3.4%$125/sqft |
Source: | ||
| 4/22/2024 | Pending sale | $289,900$129/sqft |
Source: | ||
| 4/17/2024 | Price change | $289,900-1.7%$129/sqft |
Source: | ||
| 4/10/2024 | Price change | $294,900-1.7%$131/sqft |
Source: | ||
| 4/1/2024 | Price change | $299,900-3.2%$134/sqft |
Source: | ||
Public tax history
| Year | Property taxes | Tax assessment |
|---|---|---|
| 2025 | $3,340 +6.4% | $236,400 -8.3% |
| 2024 | $3,138 | $257,900 +3.5% |
| 2023 | -- | $249,200 +2.7% |
Find assessor info on the county website
Neighborhood: 55901
Nearby schools
GreatSchools rating
- 5/10Sunset Terrace Elementary SchoolGrades: PK-5Distance: 0.1 mi
- 5/10John Marshall Senior High SchoolGrades: 8-12Distance: 0.6 mi
- 5/10John Adams Middle SchoolGrades: 6-8Distance: 1.3 mi
Schools provided by the listing agent
- Elementary: Sunset Terrace
- Middle: John Adams
- High: John Marshall
Source: NorthstarMLS as distributed by MLS GRID. This data may not be complete. We recommend contacting the local school district to confirm school assignments for this home.
Get a cash offer in 3 minutes
Find out how much your home could sell for in as little as 3 minutes with a no-obligation cash offer.
Estimated market value$298,200
Get a cash offer in 3 minutes
Find out how much your home could sell for in as little as 3 minutes with a no-obligation cash offer.
Estimated market value
$298,200


